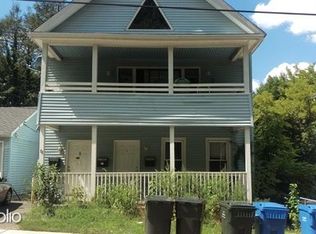Sold for $425,000
$425,000
70 Maple Street, Meriden, CT 06451
4beds
1,656sqft
Multi Family
Built in 1900
-- sqft lot
$426,600 Zestimate®
$257/sqft
$2,250 Estimated rent
Home value
$426,600
$384,000 - $474,000
$2,250/mo
Zestimate® history
Loading...
Owner options
Explore your selling options
What's special
Welcome to this fully renovated 2-family gem-ideal for owner-occupants, generational living or savvy investors! The first-floor unit features 3 spacious bedrooms, a sunlit living room, a dining area, a beautifully updated kitchen, and a modern full bath. The second-floor unit offers 1 bedroom, a cozy living room that can function as a bedroom, a sleek bathroom, and a versatile finished attic for ample storage. The home also boasts a finished basement, two separate heating systems, two hot water heaters, and separate electrical panels. Enjoy the convenience of a one-car garage, driveway and spacious yard. This turn-key property provides excellent income potential in a desirable location. Don't miss your chance to own this beautifully updated multi-family home!
Zillow last checked: 8 hours ago
Listing updated: December 16, 2025 at 09:42am
Listed by:
Ruth Lara Deane (914)575-7548,
Seer Realty 914-575-7548
Bought with:
Stacey L. McPherson, RES.0797630
KW Legacy Partners
Co-Buyer Agent: Elizabeth Vazquez
KW Legacy Partners
Source: Smart MLS,MLS#: 24094585
Facts & features
Interior
Bedrooms & bathrooms
- Bedrooms: 4
- Bathrooms: 2
- Full bathrooms: 2
Heating
- Hot Water, Natural Gas
Cooling
- None
Appliances
- Included: Water Heater
- Laundry: None
Features
- Basement: Full
- Attic: Pull Down Stairs
- Has fireplace: No
Interior area
- Total structure area: 1,656
- Total interior livable area: 1,656 sqft
- Finished area above ground: 1,656
Property
Parking
- Total spaces: 2
- Parking features: Detached, Driveway, Paved
- Garage spaces: 1
- Has uncovered spaces: Yes
Lot
- Size: 5,227 sqft
Details
- Parcel number: 1174402
- Zoning: R-2
Construction
Type & style
- Home type: MultiFamily
- Architectural style: Units on different Floors
- Property subtype: Multi Family
Materials
- Aluminum Siding
- Foundation: Concrete Perimeter, Stone
- Roof: Asphalt
Condition
- New construction: No
- Year built: 1900
Utilities & green energy
- Sewer: Public Sewer
- Water: Public
Community & neighborhood
Location
- Region: Meriden
Price history
| Date | Event | Price |
|---|---|---|
| 12/16/2025 | Pending sale | $430,000+1.2%$260/sqft |
Source: | ||
| 12/15/2025 | Sold | $425,000-1.2%$257/sqft |
Source: | ||
| 9/27/2025 | Listed for sale | $430,000$260/sqft |
Source: | ||
| 9/8/2025 | Listing removed | $430,000$260/sqft |
Source: | ||
| 8/1/2025 | Price change | $430,000-4.4%$260/sqft |
Source: | ||
Public tax history
| Year | Property taxes | Tax assessment |
|---|---|---|
| 2025 | $3,776 -1.6% | $99,610 |
| 2024 | $3,836 +3.7% | $99,610 |
| 2023 | $3,698 +6% | $99,610 |
Find assessor info on the county website
Neighborhood: 06451
Nearby schools
GreatSchools rating
- 7/10John Barry SchoolGrades: PK-5Distance: 0.4 mi
- 4/10Washington Middle SchoolGrades: 6-8Distance: 1.6 mi
- 3/10Orville H. Platt High SchoolGrades: 9-12Distance: 1.1 mi

Get pre-qualified for a loan
At Zillow Home Loans, we can pre-qualify you in as little as 5 minutes with no impact to your credit score.An equal housing lender. NMLS #10287.
