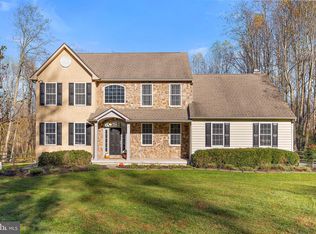If you are looking for an absolutely stellar home in the Downingtown Area School District, look no further! Set well off the road on a level 2.2 acre lot, sits this Doutrich designed and built stone front, 4 Bedroom, 2.1 Bath home that boasts a fabulous Kitchen with high-end stainless appliances, beautiful baths that appear to have stepped out of the pages of a designer magazine, plus fabulous touches like deep crown molding, handsome wainscoting, and lots of living space. The Foyer features a cathedral ceiling with impressive wainscoting and crown molding overlooked by a balcony. Off the Foyer are a Living Room and Dining Room, both of which have beautiful wainscoting and crown moldings. The Kitchen boasts abundant cherry cabinetry, expansive granite countertops, high-end stainless appliances, which looks out into a cheery, south-facing Sun Room with access to a deck and a flagstone patio below. The Family Room features a raised hearth, stone propane fireplace and lots of windows. Off the Family Room is a large room the current owners use as a Play Room but could make a Guest Bedroom or a wonderful Home Office. The Master Bedroom Suite includes a bedroom with a tray ceiling and a gorgeous bath that includes an oversized shower with beautiful tile work. A large walk-in closet completes the Master Suite from which a large storage closet is accessed. Outside the Master Suite is a Home Office with a built-in desk area and lots of cabinetry. The three Bedrooms each have plenty of closet space and the windows offer great views of the private lot. The Hall Bath features a stunning basket weave floor, subway tile wainscoting, and a tub/shower with handsome tile work. There is a walk-out lower level with some improvements. Outside is a spacious Shed that is wired to be a workshop. Add to all this the fact the home is built using low-maintenance materials including Hardie Siding, Azek Decking, and is supported by a Kohler whole-house generator. Set within easy access to the Exton corporate area, easy turnpike access, and convenient shopping. Rarely does a home of this superior quality and realistic price come on the market in the award-winning Downingtown Area School District. 2018-11-09
This property is off market, which means it's not currently listed for sale or rent on Zillow. This may be different from what's available on other websites or public sources.


