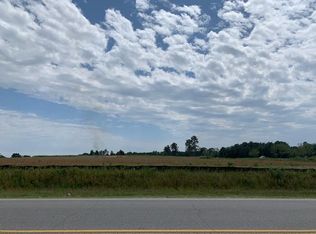This type of home does not come along every day. It offers space inside & out & has a private, country setting, but is close to shopping & restaurants. Almost 11 A create a private sanctuary where you can enjoy the outdoors. There is a pond & large barn for storage or livestock as well as beautifully landscaped beds & garden spots w/ fig, peach, & pear trees as well as blueberry bushes. The house has character & charm & plenty of room for everyone. The kitchen is homey & spacious w/ abundant cabinets & counter space, a walk-in pantry, & two islands. There is a dining area w/ large windows which provide wonderful views of the yard. The formal dining room is enormous & there is also a wood-paneled den w/ fireplace. The master suite has his/hers bathrooms & 2 walk-in closets. The family room overlooks the back porch & yard & it is cozy & roomy. Two guest bedrooms share the hall bath but there is another guest room w/ private bath that is set up as an in-law suite with private entrance.
This property is off market, which means it's not currently listed for sale or rent on Zillow. This may be different from what's available on other websites or public sources.

