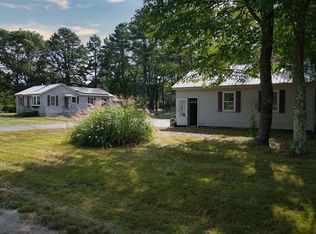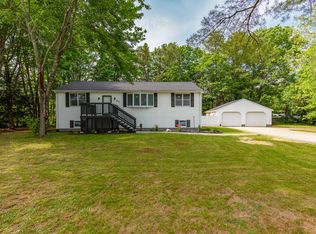Closed
$399,999
70 Mast Camp Road, Waterboro, ME 04087
2beds
1,344sqft
Single Family Residence
Built in 2009
3.84 Acres Lot
$430,400 Zestimate®
$298/sqft
$2,288 Estimated rent
Home value
$430,400
$409,000 - $452,000
$2,288/mo
Zestimate® history
Loading...
Owner options
Explore your selling options
What's special
Bring your ideas to live and work from home! General Purpose zoning allows for many business uses. The lower level of the house features a nearly finished, approx 600 sq ft bonus room with three closets and easy access to plumbing should a 2nd bath be in the future. With a few finishing touches, this space could be transformed into a 3rd bedroom (septic is a 3-bedroom design) additional living space, a large office, or other business. The 700 sq ft two-car garage is not just for vehicle storage. It has features like heating and extra electrical outlets, making it suitable for various activities. It has been used recently as a wood working shop. This home was built and designed with energy efficiency in mind, using less than 500 gallons of fuel per year, beneficial both for the environment and the homeowner's utility bills. Design features include a great room with cathedral ceiling encompassing the living room, kitchen, and dining room creating a spacious and open atmosphere. Dining room opens up to a 10 X 16 elevated deck for grilling and outdoor dining. In addition, on the upper level of the house are two bedrooms, an office and a bathroom with double sinks and laundry. The property has an oversized circular driveway, providing ample space for parking and enhancing the curb appeal of the home. The backyard is spacious with 1 acre of the property cleared, and there is almost 3 more acres of woods suitable for many types of recreation trails. The home enjoys a quiet country feel and enjoys much privacy due to the buffer of trees between the neighbors, yet it's within walking distance to amenities. Its close proximity (a 6-minute drive!) to Little Ossipee Lake, with the popular Gobeil Park Beach and boat launch for town residents, offers opportunities for water-based activities. Moreover, the property's easy commute to larger cities makes it convenient for work and other activities.
Zillow last checked: 8 hours ago
Listing updated: September 20, 2024 at 07:41pm
Listed by:
Fontaine Family-The Real Estate Leader
Bought with:
Fontaine Family-The Real Estate Leader
Source: Maine Listings,MLS#: 1568461
Facts & features
Interior
Bedrooms & bathrooms
- Bedrooms: 2
- Bathrooms: 1
- Full bathrooms: 1
Bedroom 1
- Level: Upper
Bedroom 2
- Level: Upper
Bonus room
- Level: Upper
Dining room
- Level: Upper
Family room
- Level: Basement
Kitchen
- Level: Upper
Living room
- Level: Upper
Heating
- Direct Vent Heater
Cooling
- Has cooling: Yes
Appliances
- Included: Dishwasher, Dryer, Microwave, Electric Range, Refrigerator, Washer
Features
- Flooring: Composition, Laminate, Tile, Vinyl
- Basement: Interior Entry,Full
- Has fireplace: No
Interior area
- Total structure area: 1,344
- Total interior livable area: 1,344 sqft
- Finished area above ground: 1,344
- Finished area below ground: 0
Property
Parking
- Total spaces: 2
- Parking features: Paved, 5 - 10 Spaces, Heated Garage
- Attached garage spaces: 2
Accessibility
- Accessibility features: 48+ Inch Halls
Features
- Patio & porch: Deck
- Has view: Yes
- View description: Scenic, Trees/Woods
Lot
- Size: 3.84 Acres
- Features: City Lot, Near Public Beach, Level
Details
- Parcel number: WTBRM005L008001
- Zoning: GP
- Other equipment: Internet Access Available
Construction
Type & style
- Home type: SingleFamily
- Architectural style: Split Level
- Property subtype: Single Family Residence
Materials
- Wood Frame, Vinyl Siding
- Roof: Metal
Condition
- Year built: 2009
Utilities & green energy
- Electric: Circuit Breakers
- Sewer: Private Sewer, Septic Design Available
- Water: Private, Well
Community & neighborhood
Location
- Region: Waterboro
Price history
| Date | Event | Price |
|---|---|---|
| 4/5/2024 | Sold | $399,999$298/sqft |
Source: | ||
| 9/15/2023 | Pending sale | $399,999$298/sqft |
Source: | ||
| 9/15/2023 | Contingent | $399,999$298/sqft |
Source: | ||
| 9/15/2023 | Listed for sale | $399,999$298/sqft |
Source: | ||
| 9/8/2023 | Contingent | $399,999$298/sqft |
Source: | ||
Public tax history
| Year | Property taxes | Tax assessment |
|---|---|---|
| 2024 | $3,637 | $275,500 |
| 2023 | $3,637 +5.8% | $275,500 +12.2% |
| 2022 | $3,438 +10.1% | $245,600 +21% |
Find assessor info on the county website
Neighborhood: 04087
Nearby schools
GreatSchools rating
- 6/10Waterboro Elementary SchoolGrades: PK-5Distance: 1.6 mi
- 6/10Massabesic Middle SchoolGrades: 6-8Distance: 1.1 mi
- 4/10Massabesic High SchoolGrades: 9-12Distance: 2.9 mi
Get pre-qualified for a loan
At Zillow Home Loans, we can pre-qualify you in as little as 5 minutes with no impact to your credit score.An equal housing lender. NMLS #10287.

