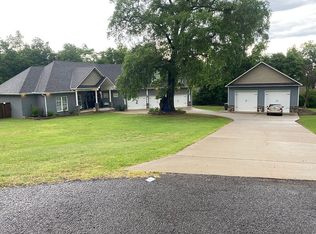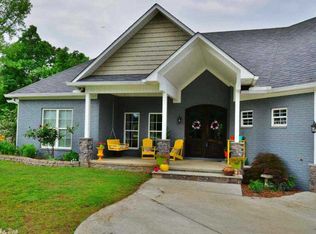Fully-Remodeled in 2018, and sitting on 2.10 acres, this home is loaded with amenities. Downstairs features refinished hardwoods. The Master suite features a bathroom containing a walk-in tiled shower with rainfall shower head and soaking tub. Enjoy the spacious front and back porches, and check out the hibachi grill in the kitchen! Energy-efficient mini-split units heat and cool the house while keeping the power bill low. The shop is 576 sq feet, fully insulated, and has a 200 amp dedicated panel
This property is off market, which means it's not currently listed for sale or rent on Zillow. This may be different from what's available on other websites or public sources.

