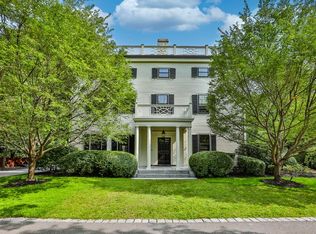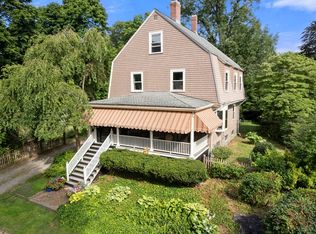Sold for $2,500,000
$2,500,000
70 Morton Rd, Milton, MA 02186
5beds
4,307sqft
Single Family Residence
Built in 1934
0.26 Acres Lot
$2,517,800 Zestimate®
$580/sqft
$3,539 Estimated rent
Home value
$2,517,800
$2.34M - $2.72M
$3,539/mo
Zestimate® history
Loading...
Owner options
Explore your selling options
What's special
Thoughtfully updated Milton Hill gem offers the rare combination of easy access to neighborhood amenities & a feeling of privacy. Just 0.3mi to the Milton station, Lower Mills shops & restaurants, this expanded center entrance Colonial delights with rich character details. Radiating from the gracious foyer with elegant stairway & wainscoting are the living room with 3 exposures & handsome fireplace, the den with corner bookcases & dining room with original china cabinet. The eat-in kitchen offers direct access & good sightlines to the back deck & landscaped fenced yard. Renovated in 2023, the kitchen with large center island was smartly configured to provide a good working triangle while maximizing storage & counterspace. The 2nd fl hosts the primary suite with 4-piece bath & good closets, 3 additional BRs, a study & hallway bath. The 3rd fl comprises a 5th BR with sitting area & full bath. A finished basement & 2-car garage complete this lovely Milton classic. A must see!
Zillow last checked: 8 hours ago
Listing updated: June 16, 2025 at 03:18pm
Listed by:
The Team - Real Estate Advisors 617-864-4430,
Coldwell Banker Realty - Cambridge 617-864-4430,
Travers Peterson 978-996-3604
Bought with:
Matthew Freeman
Coldwell Banker Realty - Milton
Source: MLS PIN,MLS#: 73366909
Facts & features
Interior
Bedrooms & bathrooms
- Bedrooms: 5
- Bathrooms: 4
- Full bathrooms: 3
- 1/2 bathrooms: 1
- Main level bathrooms: 1
Primary bedroom
- Features: Bathroom - Full, Walk-In Closet(s), Flooring - Hardwood, Cable Hookup, Crown Molding
- Level: Second
- Area: 208
- Dimensions: 13 x 16
Bedroom 2
- Features: Closet, Flooring - Hardwood, Cable Hookup, Lighting - Overhead, Crown Molding
- Level: Second
- Area: 156
- Dimensions: 12 x 13
Bedroom 3
- Features: Closet, Flooring - Hardwood, Cable Hookup, High Speed Internet Hookup, Lighting - Overhead
- Level: Second
- Area: 117
- Dimensions: 9 x 13
Bedroom 4
- Features: Vaulted Ceiling(s), Closet, Flooring - Hardwood, Cable Hookup, Recessed Lighting, Remodeled
- Level: Second
- Area: 192
- Dimensions: 12 x 16
Bedroom 5
- Features: Bathroom - Full, Closet, Flooring - Wall to Wall Carpet, Cable Hookup, Recessed Lighting
- Level: Third
- Area: 345
- Dimensions: 15 x 23
Bathroom 1
- Features: Bathroom - Half, Flooring - Stone/Ceramic Tile, Lighting - Sconce, Lighting - Overhead, Crown Molding
- Level: Main,First
- Area: 15
- Dimensions: 3 x 5
Bathroom 2
- Features: Bathroom - Full, Bathroom - Tiled With Shower Stall, Bathroom - Tiled With Tub, Cable Hookup, Lighting - Sconce, Lighting - Overhead
- Level: Second
- Area: 56
- Dimensions: 7 x 8
Bathroom 3
- Features: Bathroom - Full, Bathroom - Tiled With Shower Stall, Bathroom - With Tub, Closet - Linen, Flooring - Stone/Ceramic Tile, Double Vanity, Recessed Lighting
- Level: Second
- Area: 135
- Dimensions: 9 x 15
Dining room
- Features: Flooring - Hardwood, Window(s) - Bay/Bow/Box, Balcony / Deck, Balcony - Exterior, Deck - Exterior, Exterior Access, Recessed Lighting, Lighting - Pendant, Crown Molding, Pocket Door
- Level: Main,First
- Area: 204
- Dimensions: 12 x 17
Family room
- Features: Flooring - Hardwood, Cable Hookup, Lighting - Overhead, Crown Molding
- Level: Main,First
- Area: 156
- Dimensions: 12 x 13
Kitchen
- Features: Bathroom - Half, Flooring - Hardwood, Dining Area, Balcony / Deck, Pantry, Countertops - Stone/Granite/Solid, Countertops - Upgraded, Kitchen Island, Breakfast Bar / Nook, Cabinets - Upgraded, Cable Hookup, Exterior Access, Recessed Lighting, Remodeled, Stainless Steel Appliances, Crown Molding, Pocket Door
- Level: Main,First
- Area: 330
- Dimensions: 15 x 22
Living room
- Features: Flooring - Hardwood, Cable Hookup, Lighting - Overhead, Crown Molding
- Level: Main,First
- Area: 325
- Dimensions: 13 x 25
Office
- Features: Flooring - Hardwood
- Level: Second
- Area: 99
- Dimensions: 9 x 11
Heating
- Baseboard, Hot Water, Natural Gas
Cooling
- None
Appliances
- Included: Gas Water Heater, ENERGY STAR Qualified Refrigerator, ENERGY STAR Qualified Dryer, ENERGY STAR Qualified Dishwasher, Range Hood, Oven, Plumbed For Ice Maker
- Laundry: In Basement, Gas Dryer Hookup, Washer Hookup
Features
- Bathroom - Full, Bathroom, Home Office, Play Room, 1/4 Bath
- Flooring: Tile, Carpet, Hardwood, Flooring - Hardwood, Flooring - Wall to Wall Carpet
- Doors: Insulated Doors, French Doors
- Windows: Insulated Windows, Storm Window(s)
- Basement: Full,Concrete
- Number of fireplaces: 1
- Fireplace features: Living Room
Interior area
- Total structure area: 4,307
- Total interior livable area: 4,307 sqft
- Finished area above ground: 3,407
- Finished area below ground: 900
Property
Parking
- Total spaces: 6
- Parking features: Detached, Paved Drive, Paved
- Garage spaces: 2
- Uncovered spaces: 4
Features
- Patio & porch: Deck, Patio
- Exterior features: Deck, Patio, Rain Gutters, Storage, Professional Landscaping, Sprinkler System, Decorative Lighting, Fenced Yard, Garden, ET Irrigation Controller
- Fencing: Fenced/Enclosed,Fenced
Lot
- Size: 0.26 Acres
- Features: Cleared, Level
Details
- Parcel number: 128698
- Zoning: RC
Construction
Type & style
- Home type: SingleFamily
- Architectural style: Colonial
- Property subtype: Single Family Residence
Materials
- Frame
- Foundation: Concrete Perimeter
- Roof: Shingle
Condition
- Year built: 1934
Utilities & green energy
- Electric: Circuit Breakers
- Sewer: Public Sewer
- Water: Public
- Utilities for property: for Gas Range, for Electric Oven, for Gas Dryer, Washer Hookup, Icemaker Connection
Green energy
- Energy efficient items: Partial, Thermostat
- Water conservation: ET Irrigation Controller
Community & neighborhood
Community
- Community features: Public Transportation, Shopping, Park, Walk/Jog Trails, Conservation Area, Highway Access, Private School, Public School, T-Station
Location
- Region: Milton
Price history
| Date | Event | Price |
|---|---|---|
| 6/16/2025 | Sold | $2,500,000+28.2%$580/sqft |
Source: MLS PIN #73366909 Report a problem | ||
| 4/30/2025 | Listed for sale | $1,950,000+19.5%$453/sqft |
Source: MLS PIN #73366909 Report a problem | ||
| 6/25/2021 | Sold | $1,632,000+17%$379/sqft |
Source: MLS PIN #72811320 Report a problem | ||
| 4/12/2021 | Pending sale | $1,395,000$324/sqft |
Source: MLS PIN #72811320 Report a problem | ||
| 4/8/2021 | Listed for sale | $1,395,000+460.2%$324/sqft |
Source: MLS PIN #72811320 Report a problem | ||
Public tax history
| Year | Property taxes | Tax assessment |
|---|---|---|
| 2025 | $15,654 +3.8% | $1,411,500 +2.2% |
| 2024 | $15,079 +2.9% | $1,380,900 +7.5% |
| 2023 | $14,649 +11.5% | $1,285,000 +21.9% |
Find assessor info on the county website
Neighborhood: 02186
Nearby schools
GreatSchools rating
- 8/10Glover Elementary SchoolGrades: K-5Distance: 0.6 mi
- 7/10Charles S Pierce Middle SchoolGrades: 6-8Distance: 1 mi
- 9/10Milton High SchoolGrades: 9-12Distance: 1.5 mi
Get a cash offer in 3 minutes
Find out how much your home could sell for in as little as 3 minutes with a no-obligation cash offer.
Estimated market value$2,517,800
Get a cash offer in 3 minutes
Find out how much your home could sell for in as little as 3 minutes with a no-obligation cash offer.
Estimated market value
$2,517,800

