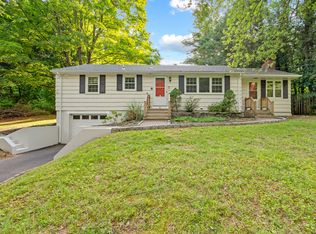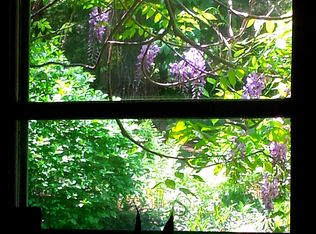Sold for $365,000 on 10/31/25
$365,000
70 Murlyn Road, Hamden, CT 06518
3beds
1,850sqft
Single Family Residence
Built in 1870
0.91 Acres Lot
$369,000 Zestimate®
$197/sqft
$3,207 Estimated rent
Home value
$369,000
$328,000 - $417,000
$3,207/mo
Zestimate® history
Loading...
Owner options
Explore your selling options
What's special
A welcoming porch invites you into this exquisite farm style home which sits on almost one acre. The first floor features a large living room, dining room with a built-in hutch and a electric fireplace. The kitchen has good work and storage space and a nice size breakfast nook/eating area with another built-in hutch. There is also a family room to complete this floor as well as a full bath. The second floor offers 3 bedrooms, a sitting room and a full bath. The third floor is partially finished with a large room great for a home office, rec room or just a quiet reading room. There is a 2-car garage and a fabulous yard with a patio for play and entertaining. House is equipped with solar panels. The country like setting will make you feel peaceful and serene!
Zillow last checked: 8 hours ago
Listing updated: November 03, 2025 at 05:03pm
Listed by:
Edward Higgins 203-444-7035,
Betsy Grauer Realty, Inc 203-787-3434
Bought with:
Max A. Virtue, RES.0829844
GRL & Realtors, LLC
Source: Smart MLS,MLS#: 24119440
Facts & features
Interior
Bedrooms & bathrooms
- Bedrooms: 3
- Bathrooms: 2
- Full bathrooms: 2
Primary bedroom
- Level: Upper
- Area: 195 Square Feet
- Dimensions: 13 x 15
Bedroom
- Level: Upper
- Area: 165 Square Feet
- Dimensions: 11 x 15
Bedroom
- Level: Upper
- Area: 72 Square Feet
- Dimensions: 8 x 9
Dining room
- Features: Built-in Features
- Level: Main
- Area: 208 Square Feet
- Dimensions: 13 x 16
Family room
- Level: Main
- Area: 110 Square Feet
- Dimensions: 10 x 11
Kitchen
- Features: Breakfast Nook, Built-in Features
- Level: Main
- Area: 195 Square Feet
- Dimensions: 13 x 15
Living room
- Level: Main
- Area: 192 Square Feet
- Dimensions: 12 x 16
Other
- Level: Third,Upper
- Area: 150 Square Feet
- Dimensions: 10 x 15
Study
- Level: Upper
- Area: 132 Square Feet
- Dimensions: 11 x 12
Heating
- Baseboard, Radiator, Oil
Cooling
- Ceiling Fan(s), Window Unit(s)
Appliances
- Included: Oven/Range, Microwave, Range Hood, Refrigerator, Dishwasher, Water Heater
- Laundry: Lower Level, Mud Room
Features
- Entrance Foyer
- Basement: Full,Unfinished
- Attic: Partially Finished,Walk-up
- Number of fireplaces: 1
Interior area
- Total structure area: 1,850
- Total interior livable area: 1,850 sqft
- Finished area above ground: 1,850
Property
Parking
- Total spaces: 2
- Parking features: Attached, Driveway, Garage Door Opener, Gravel
- Attached garage spaces: 2
- Has uncovered spaces: Yes
Features
- Patio & porch: Patio
- Exterior features: Rain Gutters, Garden, Lighting
Lot
- Size: 0.91 Acres
- Features: Level
Details
- Parcel number: 1144274
- Zoning: R4
Construction
Type & style
- Home type: SingleFamily
- Architectural style: Colonial,Farm House
- Property subtype: Single Family Residence
Materials
- Clapboard
- Foundation: Stone
- Roof: Asphalt
Condition
- New construction: No
- Year built: 1870
Utilities & green energy
- Sewer: Public Sewer
- Water: Public
Green energy
- Energy generation: Solar
Community & neighborhood
Location
- Region: Hamden
- Subdivision: Mount Carmel
Price history
| Date | Event | Price |
|---|---|---|
| 10/31/2025 | Sold | $365,000+1.4%$197/sqft |
Source: | ||
| 10/23/2025 | Pending sale | $359,900$195/sqft |
Source: | ||
| 8/29/2025 | Listed for sale | $359,900$195/sqft |
Source: | ||
Public tax history
| Year | Property taxes | Tax assessment |
|---|---|---|
| 2025 | $13,568 +33.9% | $261,520 +43.5% |
| 2024 | $10,133 -1.8% | $182,210 -0.5% |
| 2023 | $10,320 +1.6% | $183,050 |
Find assessor info on the county website
Neighborhood: 06518
Nearby schools
GreatSchools rating
- 4/10Bear Path SchoolGrades: K-6Distance: 1.7 mi
- 4/10Hamden Middle SchoolGrades: 7-8Distance: 1.8 mi
- 4/10Hamden High SchoolGrades: 9-12Distance: 2.8 mi
Schools provided by the listing agent
- Elementary: Bear Path
- Middle: Hamden
- High: Hamden
Source: Smart MLS. This data may not be complete. We recommend contacting the local school district to confirm school assignments for this home.

Get pre-qualified for a loan
At Zillow Home Loans, we can pre-qualify you in as little as 5 minutes with no impact to your credit score.An equal housing lender. NMLS #10287.
Sell for more on Zillow
Get a free Zillow Showcase℠ listing and you could sell for .
$369,000
2% more+ $7,380
With Zillow Showcase(estimated)
$376,380
