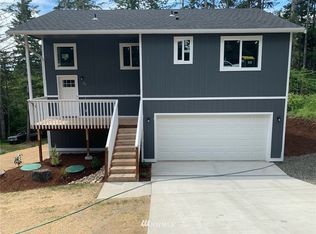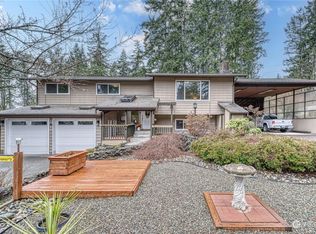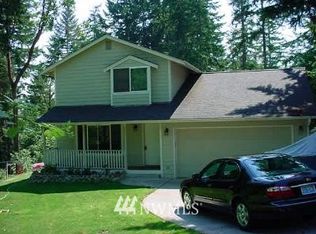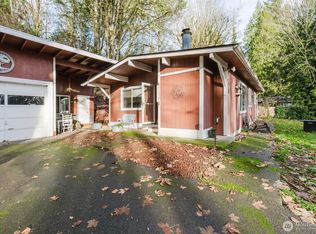Sold
Listed by:
Carol Glenn,
Keller Williams West Sound
Bought with: Windermere RE West Sound Inc.
$489,500
70 NE View Ridge Drive W, Belfair, WA 98528
3beds
3,024sqft
Single Family Residence
Built in 1995
0.41 Acres Lot
$521,100 Zestimate®
$162/sqft
$2,979 Estimated rent
Home value
$521,100
$495,000 - $547,000
$2,979/mo
Zestimate® history
Loading...
Owner options
Explore your selling options
What's special
A huge house that is move-in ready! The primary bedroom en suite on first floor, along with two additional rooms previously used as offices. The bottom floor has two main bedrooms, a 400 sf rec room and even a 300 sf flex room. The kitchen has new quartz countertops and wooden cabinetry, along with recently purchased SS appliances. This house has new flooring throughout, including upgraded carpet and pad. The roof is brand new In 2022! The newer Trex deck is overlooking a forest view adjacent to a greenbelt. Much of the backyard is sloped toward the forest affording extra privacy. Close to PSNS/Naval Base Kitsap shuttle, between waterfront Belfair State Park & State Forest lands. Four miles to town & easy commute to Bremerton.
Zillow last checked: 8 hours ago
Listing updated: April 13, 2023 at 04:55pm
Listed by:
Carol Glenn,
Keller Williams West Sound
Bought with:
Rebecca Gore-Clark, 94755
Windermere RE West Sound Inc.
Source: NWMLS,MLS#: 1999543
Facts & features
Interior
Bedrooms & bathrooms
- Bedrooms: 3
- Bathrooms: 3
- Full bathrooms: 1
- 3/4 bathrooms: 1
- 1/2 bathrooms: 1
- Main level bedrooms: 1
Primary bedroom
- Level: Main
Bedroom
- Level: Lower
Bedroom
- Level: Lower
Bathroom full
- Level: Lower
Bathroom three quarter
- Level: Main
Other
- Level: Main
Den office
- Level: Main
Dining room
- Level: Main
Entry hall
- Level: Main
Other
- Level: Main
Kitchen with eating space
- Level: Main
Living room
- Level: Main
Rec room
- Level: Lower
Utility room
- Level: Lower
Heating
- Has Heating (Unspecified Type)
Cooling
- Has cooling: Yes
Appliances
- Included: Dishwasher_, Refrigerator_, StoveRange_, Dishwasher, Refrigerator, StoveRange, Water Heater: Electric, Water Heater Location: Utility Room downstairs
Features
- Bath Off Primary, Ceiling Fan(s), Dining Room
- Flooring: Ceramic Tile, Laminate, Vinyl, Carpet
- Windows: Double Pane/Storm Window
- Basement: Daylight,Finished
- Has fireplace: No
Interior area
- Total structure area: 3,024
- Total interior livable area: 3,024 sqft
Property
Parking
- Total spaces: 2
- Parking features: RV Parking, Driveway, Attached Garage
- Attached garage spaces: 2
Features
- Levels: One
- Stories: 1
- Entry location: Main
- Patio & porch: Ceramic Tile, Laminate, Laminate Hardwood, Wall to Wall Carpet, Bath Off Primary, Ceiling Fan(s), Double Pane/Storm Window, Dining Room, Water Heater
- Has view: Yes
- View description: Territorial
Lot
- Size: 0.41 Acres
- Dimensions: 174' x 27' x 16' x 198' x 161'
- Features: Cul-De-Sac, Dead End Street, Paved, Cable TV, Deck, Fenced-Partially, High Speed Internet, Patio, RV Parking
- Topography: Level,PartialSlope,SteepSlope
- Residential vegetation: Wooded
Details
- Parcel number: 222025800015
- Zoning description: SFR,Jurisdiction: County
- Special conditions: Standard
Construction
Type & style
- Home type: SingleFamily
- Architectural style: Craftsman
- Property subtype: Single Family Residence
Materials
- Wood Siding, Wood Products
- Foundation: Poured Concrete
- Roof: Composition
Condition
- Good
- Year built: 1995
- Major remodel year: 1995
Utilities & green energy
- Electric: Company: Mason County PUD 3
- Sewer: Septic Tank, Company: None
- Water: Community, Company: Mason County PUD 1
- Utilities for property: Wave, Wave
Community & neighborhood
Community
- Community features: CCRs, Park
Location
- Region: Belfair
- Subdivision: Belfair View Estates
HOA & financial
HOA
- HOA fee: $25 annually
- Association phone: 360-204-8430
Other
Other facts
- Listing terms: Cash Out,Conventional,FHA,VA Loan
- Cumulative days on market: 936 days
Price history
| Date | Event | Price |
|---|---|---|
| 4/13/2023 | Sold | $489,500$162/sqft |
Source: | ||
| 3/19/2023 | Pending sale | $489,500$162/sqft |
Source: | ||
| 2/27/2023 | Price change | $489,500-1.9%$162/sqft |
Source: | ||
| 2/25/2023 | Listed for sale | $499,000$165/sqft |
Source: | ||
| 2/20/2023 | Pending sale | $499,000$165/sqft |
Source: | ||
Public tax history
| Year | Property taxes | Tax assessment |
|---|---|---|
| 2024 | $3,858 +6.2% | $502,235 +23.6% |
| 2023 | $3,635 +7% | $406,190 +27.9% |
| 2022 | $3,396 +17% | $317,490 +1.9% |
Find assessor info on the county website
Neighborhood: 98528
Nearby schools
GreatSchools rating
- 5/10Sand Hill Elementary SchoolGrades: K-5Distance: 3.1 mi
- 4/10Hawkins Middle SchoolGrades: 6-8Distance: 2.8 mi
- 2/10North Mason Senior High SchoolGrades: 9-12Distance: 2.9 mi

Get pre-qualified for a loan
At Zillow Home Loans, we can pre-qualify you in as little as 5 minutes with no impact to your credit score.An equal housing lender. NMLS #10287.
Sell for more on Zillow
Get a free Zillow Showcase℠ listing and you could sell for .
$521,100
2% more+ $10,422
With Zillow Showcase(estimated)
$531,522


