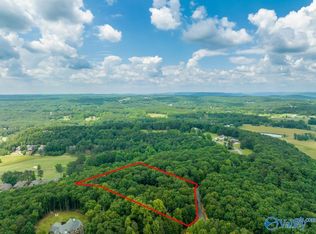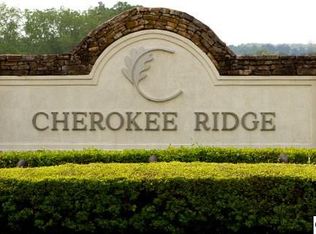Sold for $1,400,000 on 01/18/23
$1,400,000
70 Pinnacle Point, Union Grove, AL 35175
6beds
8,293sqft
Single Family Residence
Built in 2009
3.6 Acres Lot
$1,613,800 Zestimate®
$169/sqft
$4,716 Estimated rent
Home value
$1,613,800
$1.45M - $1.79M
$4,716/mo
Zestimate® history
Loading...
Owner options
Explore your selling options
What's special
French Provencial Estate nestled on 3.6+/- Acres in the beautiful Cherokee Ridge Golf Course Community. The foyer greets you w/ Solid walnut floors that run thru entire home, 22' vaulted ceiling w/ beams. Walnut doors lead to the office w/ walnut Judge paneling & fireplace. The formal sitting room & dining room are both adorned w/ detailed ceilings while the sitting room has a fireplace, built ins & 2 sets of French doors leading to the stone patio. The huge kitchen makes entertaining a breeze w/ Subzero refrigerator, Wolf gas cooktop, double ovens & warming drawer, & Scotsman Ice Maker. The keeping room has 18' ceilings & massive stone fireplace. Too much to list, Must see!
Zillow last checked: 8 hours ago
Listing updated: January 18, 2023 at 06:01am
Listed by:
Kenyala Hicks 256-200-4056,
Redstone Family Realty-Gville
Bought with:
Susan Ozment, 47332
KW Huntsville Keller Williams
Source: ValleyMLS,MLS#: 1811161
Facts & features
Interior
Bedrooms & bathrooms
- Bedrooms: 6
- Bathrooms: 6
- Full bathrooms: 5
- 1/2 bathrooms: 1
Primary bedroom
- Features: Crown Molding, Recessed Lighting, Smooth Ceiling, Vaulted Ceiling(s), Wood Floor, Walk-In Closet(s)
- Level: Second
- Area: 330
- Dimensions: 22 x 15
Bedroom
- Features: Recessed Lighting, Smooth Ceiling, Wood Floor, Walk-In Closet(s), Built-in Features
- Level: Second
- Area: 196
- Dimensions: 14 x 14
Bedroom 2
- Features: 9’ Ceiling, Crown Molding, Smooth Ceiling, Wood Floor
- Level: First
- Area: 195
- Dimensions: 13 x 15
Bedroom 3
- Features: Recessed Lighting, Smooth Ceiling, Wood Floor, Built-in Features
- Level: Second
- Area: 182
- Dimensions: 14 x 13
Bedroom 4
- Features: Recessed Lighting, Vaulted Ceiling(s), Wood Floor, Built-in Features
- Level: Second
- Area: 240
- Dimensions: 16 x 15
Dining room
- Features: Recessed Lighting, Wood Floor, Wainscoting
- Level: First
- Area: 240
- Dimensions: 16 x 15
Kitchen
- Features: 9’ Ceiling, Crown Molding, Eat-in Kitchen, Granite Counters, Kitchen Island, Pantry, Recessed Lighting, Smooth Ceiling, Wood Floor
- Level: First
- Area: 420
- Dimensions: 20 x 21
Living room
- Features: 10’ + Ceiling, Crown Molding, Fireplace, Recessed Lighting, Wood Floor, Coffered Ceiling(s)
- Level: First
- Area: 425
- Dimensions: 17 x 25
Game room
- Features: Fireplace, Recessed Lighting
- Level: Basement
- Area: 403
- Dimensions: 13 x 31
Heating
- Central 2+, Natural Gas
Cooling
- Multi Units, Electric
Appliances
- Included: 48 Built In Refrig, Dishwasher, Disposal, Double Oven, Dryer, Gas Cooktop, Ice Maker, Microwave, Tankless Water Heater, Warming Drawer, Washer
Features
- Central Vacuum
- Basement: Basement
- Has fireplace: Yes
- Fireplace features: Gas Log, Masonry, Three +
Interior area
- Total interior livable area: 8,293 sqft
Property
Features
- Levels: Two
- Stories: 2
Lot
- Size: 3.60 Acres
Details
- Parcel number: 1204201000005.002
- Other equipment: Central Vacuum
Construction
Type & style
- Home type: SingleFamily
- Property subtype: Single Family Residence
Materials
- Spray Foam Insulation
Condition
- New construction: No
- Year built: 2009
Utilities & green energy
- Sewer: Public Sewer
- Water: Public
Green energy
- Energy efficient items: Tank-less Water Heater
Community & neighborhood
Community
- Community features: Gated
Location
- Region: Union Grove
- Subdivision: Cherokee Ridge
HOA & financial
HOA
- Has HOA: Yes
- HOA fee: $4,487 annually
- Amenities included: Clubhouse, Common Grounds, Tennis Court(s)
- Association name: Cherokee Ridge Poa
Other
Other facts
- Listing agreement: Agency
Price history
| Date | Event | Price |
|---|---|---|
| 1/18/2023 | Sold | $1,400,000-5.1%$169/sqft |
Source: | ||
| 12/22/2022 | Pending sale | $1,475,000$178/sqft |
Source: | ||
| 12/16/2022 | Price change | $1,475,000-1.3%$178/sqft |
Source: | ||
| 10/13/2022 | Price change | $1,495,000-5.1%$180/sqft |
Source: | ||
| 10/3/2022 | Price change | $1,575,000-0.9%$190/sqft |
Source: | ||
Public tax history
| Year | Property taxes | Tax assessment |
|---|---|---|
| 2024 | $6,313 | $149,780 0% |
| 2023 | -- | $149,800 |
| 2022 | -- | $149,800 -3.9% |
Find assessor info on the county website
Neighborhood: 35175
Nearby schools
GreatSchools rating
- 4/10Brindlee Mountain Primary SchoolGrades: PK-2Distance: 8 mi
- 3/10Brindlee Mt High SchoolGrades: 6-12Distance: 8.1 mi
- 4/10Grassy Elementary SchoolGrades: PK,3-5Distance: 8.2 mi
Schools provided by the listing agent
- Elementary: Brindlee Elem School
- Middle: Brindlee Mtn Midd School
- High: Brindlee Mtn High School
Source: ValleyMLS. This data may not be complete. We recommend contacting the local school district to confirm school assignments for this home.

Get pre-qualified for a loan
At Zillow Home Loans, we can pre-qualify you in as little as 5 minutes with no impact to your credit score.An equal housing lender. NMLS #10287.
Sell for more on Zillow
Get a free Zillow Showcase℠ listing and you could sell for .
$1,613,800
2% more+ $32,276
With Zillow Showcase(estimated)
$1,646,076
