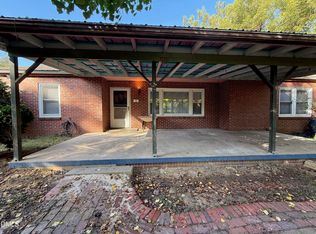Nestled in the heart of Moncure, this historic, refurbished, turn of the century home has captured the eyes of all who drive by. Original hardwoods , shiplap ceilings and signature lead glass add to the ambiance of country living in times past . Morning coffee on your wrap around porch in a village style setting triggers a peaceful start to your day. Raise goats & chickens in your unrestricted back yard. NO HOA ! Park your boat and take it 2 minutes down to the Jordan Lake Boat Ramp! 30 Minutes to RTP !
This property is off market, which means it's not currently listed for sale or rent on Zillow. This may be different from what's available on other websites or public sources.
