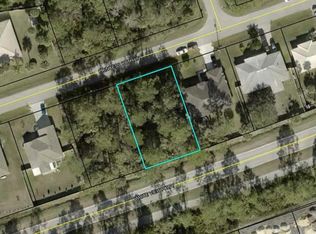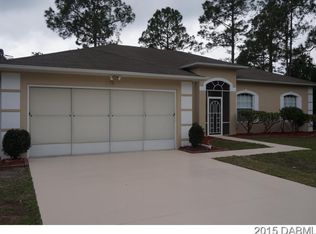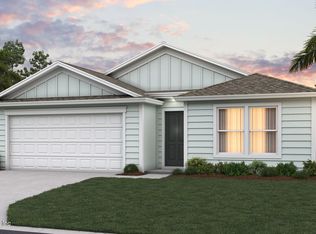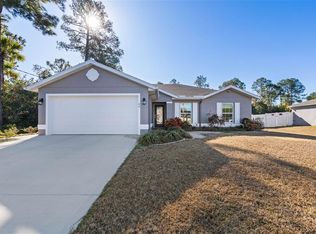Sold for $320,700
$320,700
70 Princess Ruth Ln, Palm Coast, FL 32164
4beds
1,820sqft
Single Family Residence
Built in 2025
10,193 Square Feet Lot
$-- Zestimate®
$176/sqft
$1,889 Estimated rent
Home value
Not available
Estimated sales range
Not available
$1,889/mo
Zestimate® history
Loading...
Owner options
Explore your selling options
What's special
Move-in ready with powerful buyer savings! The Adams Homes 1820 plan offers 4 bedrooms, 2 baths, and an open concept with vaulted ceilings. The kitchen features Whirlpool stainless steel appliances, ample counter space, and a breakfast bar overlooking the dining and family room. The owner’s suite includes a walk-in closet, dual vanities, and a walk-in shower, while three additional bedrooms provide versatility for family, guests, or an office. Extras include a two-car garage, covered patio, energy-efficient double-pane windows, and a built-in pest defense system. Only $1,000 deposit required. Convenient Palm Coast location near schools, parks, shopping, restaurants, and beaches. Photos are for illustrative purposes only and may not depict actual finishes.
Zillow last checked: 8 hours ago
Listing updated: December 26, 2025 at 09:38am
Listing Provided by:
Quinn Findley 386-290-3090,
ADAMS HOMES REALTY, INC 850-469-0977
Bought with:
Derek Brockdorff, 3365818
ADAMS HOMES REALTY, INC
Source: Stellar MLS,MLS#: FC308328 Originating MLS: Orlando Regional
Originating MLS: Orlando Regional

Facts & features
Interior
Bedrooms & bathrooms
- Bedrooms: 4
- Bathrooms: 2
- Full bathrooms: 2
Primary bedroom
- Features: Dual Sinks, En Suite Bathroom, Walk-In Closet(s)
- Level: First
- Area: 180 Square Feet
- Dimensions: 12x15
Bedroom 1
- Features: Built-in Closet
- Level: First
- Area: 110 Square Feet
- Dimensions: 11x10
Bedroom 2
- Features: Built-in Closet
- Level: First
- Area: 99 Square Feet
- Dimensions: 11x9
Bedroom 3
- Features: Built-in Closet
- Level: First
- Area: 132 Square Feet
- Dimensions: 11x12
Primary bathroom
- Features: En Suite Bathroom, No Closet
- Level: First
Bathroom 1
- Features: No Closet
- Level: First
Dining room
- Features: No Closet
- Level: First
- Area: 120 Square Feet
- Dimensions: 12x10
Foyer
- Features: No Closet
- Level: First
Kitchen
- Features: Pantry, Built-in Closet
- Level: First
Laundry
- Features: No Closet
- Level: First
Living room
- Features: No Closet
- Level: First
- Area: 260 Square Feet
- Dimensions: 13x20
Heating
- Central
Cooling
- Central Air
Appliances
- Included: Dishwasher, Disposal, Electric Water Heater, Microwave, Range
- Laundry: Laundry Room
Features
- Ceiling Fan(s), High Ceilings, Open Floorplan, Walk-In Closet(s)
- Flooring: Carpet, Vinyl
- Has fireplace: No
Interior area
- Total structure area: 1,882
- Total interior livable area: 1,820 sqft
Property
Parking
- Total spaces: 2
- Parking features: Garage - Attached
- Attached garage spaces: 2
Features
- Levels: One
- Stories: 1
- Exterior features: Lighting
Lot
- Size: 10,193 sqft
Details
- Parcel number: 0711317024000500090
- Zoning: RESI
- Special conditions: None
Construction
Type & style
- Home type: SingleFamily
- Property subtype: Single Family Residence
Materials
- Brick, Wood Frame
- Foundation: Slab
- Roof: Shingle
Condition
- Completed
- New construction: Yes
- Year built: 2025
Utilities & green energy
- Sewer: Public Sewer
- Water: Public
- Utilities for property: Cable Available, Electricity Connected, Public, Sewer Connected, Water Connected
Community & neighborhood
Location
- Region: Palm Coast
- Subdivision: PALM COAST
HOA & financial
HOA
- Has HOA: No
Other fees
- Pet fee: $0 monthly
Other financial information
- Total actual rent: 0
Other
Other facts
- Ownership: Fee Simple
- Road surface type: Asphalt
Price history
| Date | Event | Price |
|---|---|---|
| 12/22/2025 | Sold | $320,700+3.2%$176/sqft |
Source: | ||
| 11/25/2025 | Pending sale | $310,700$171/sqft |
Source: | ||
| 11/7/2025 | Price change | $310,700-8.8%$171/sqft |
Source: | ||
| 8/13/2025 | Price change | $340,6000%$187/sqft |
Source: | ||
| 5/12/2025 | Price change | $340,700-0.8%$187/sqft |
Source: | ||
Public tax history
| Year | Property taxes | Tax assessment |
|---|---|---|
| 2024 | $438 +4.7% | $15,563 +10% |
| 2023 | $418 +0.1% | $14,148 +10% |
| 2022 | $417 +44.9% | $12,862 +10% |
Find assessor info on the county website
Neighborhood: 32164
Nearby schools
GreatSchools rating
- 5/10Lewis E. Wadsworth Elementary SchoolGrades: PK-5Distance: 0.9 mi
- 4/10Buddy Taylor Middle SchoolGrades: 6-8Distance: 0.7 mi
- 4/10Flagler-Palm Coast High SchoolGrades: 9-12Distance: 3 mi
Schools provided by the listing agent
- Elementary: Wadsworth Elementary
- Middle: Buddy Taylor Middle
- High: Flagler-Palm Coast High
Source: Stellar MLS. This data may not be complete. We recommend contacting the local school district to confirm school assignments for this home.
Get pre-qualified for a loan
At Zillow Home Loans, we can pre-qualify you in as little as 5 minutes with no impact to your credit score.An equal housing lender. NMLS #10287.



