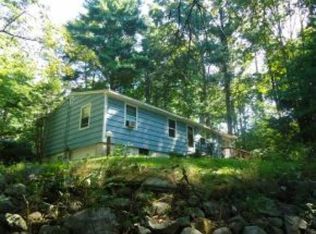Welcome to this cozy Atkinson ranch with a legal ADU/in-law apartment that could be used as a master bedroom suite or additional family room! Recently renovated with gorgeous finishes in kitchens and baths. The cozy living room with wood stove flows right into the open concept, light and bright kitchen with sparkling granite and SS appliances. High ceilings, beams and a skylight make for a gorgeous space. 3 bedrooms and a brand new bathroom w/ tub w/ tile surround. This property features a legal studio-style accessory dwelling in-law apartment with it's own separate entrance. The space is studio style with the bedroom/living room in 1 large room, plus a separate kitchen space and three-quarter bath. Central AC keeps you cool in the summer. The spacious basement has a work bench area and plentiful storage space. 1 car garage adjacent to basement. This floorpan is flexible and would suit a family that needs in-law space, or someone could reside in the main home and rent out the ADU for help with the mortgage. In-law has medical alert alarm system. Options abound, this property is a must see. Large level yard behind house features a chicken coop and fruit trees, and plenty of privacy. Atkinson is close to major highways just over the NH border, quick access to 93/495.
This property is off market, which means it's not currently listed for sale or rent on Zillow. This may be different from what's available on other websites or public sources.
