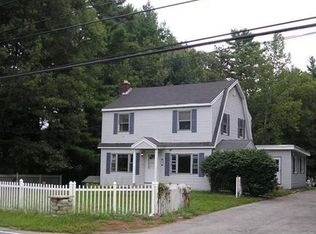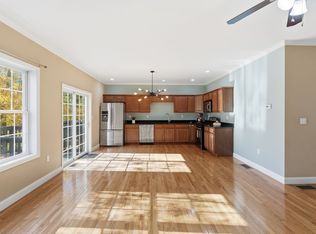Stunning, newly renovated, contemporary, 3 bedroom (town hookup available, which makes 4-5 available bedrooms), amazing natural light throughout. Marbled entry way, beautiful hardwood floors thought out, large eat in kitchen with a sub zero, built in refrigerator. Large dining room, sun room that opens into a family room, large living room, first floor home office, additional first floor room which can be a bedroom, NEW ROOF, NEW STORM WINDOWS, NEW ELECTRIC PANEL, RADON MITIGATION SYSTEM, PROFESSIONALLY SEALED BASEMENT, NEW HOT WATER HEATER AND NEW 4 zone energy efficient boiler, SIDING HAS JUST BEEN STAINED. Yard is an entertainer's dream, and is professionally landscaped, has a cabana, which also can be used as a guest house (heated), pool house, gazebo, GUNITE-IN-GROUND POOL, 2 large patios, which gives the property a courtyard feel, 2 fire pits, sprinkler system, plenty of privacy! Master has an 11x9 dressing room with built in shelving. Outside camera,surveillance system
This property is off market, which means it's not currently listed for sale or rent on Zillow. This may be different from what's available on other websites or public sources.

