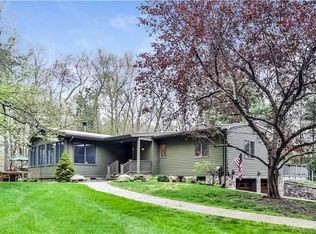Sold for $2,577,000 on 10/15/25
$2,577,000
70 Redding Road, Easton, CT 06612
5beds
4,170sqft
Single Family Residence
Built in 1750
3 Acres Lot
$2,556,500 Zestimate®
$618/sqft
$7,538 Estimated rent
Home value
$2,556,500
$2.43M - $2.68M
$7,538/mo
Zestimate® history
Loading...
Owner options
Explore your selling options
What's special
This magnificent country estate includes the historic Thorp House on 8.8 acres of riverfront property, as well as a charming one bedroom cottage with attached 2 car garage. The main house, built in 1750, is listed on the National Register of Historic Places. Authentic period details grace the home with unique old world charm. Cathedral ceilings in the kitchen and great room make a stately impression. Amazing for entertaining, this home excels at both intimate family dinners and grand-scale outdoor views of open fields as well as the Aspetuck Valley Country Club's golf course, from spacious flagstone terraces. Walk to breakfast at the Blue Bird Inn, and explore all the local apple orchards. This country estate has been treasured by the current famiy for nearly 50 years, and is well known and loved in their charming town of Easton. This is a once-in-a-lifetime opportunity for a new family to make decades of beautiful memories. Video and brochure available upon request. Showings by appointment. This estate includes 70 Redding Road with the historic Thorp House on 3 acres, and 80 Redding Road with 5.8 acres, totalling 8.8 acres for $2,700,000.
Zillow last checked: 8 hours ago
Listing updated: October 16, 2025 at 11:11am
Listed by:
Charlotte Cotton 203-247-4944,
William Raveis Real Estate 203-227-4343
Bought with:
Libby Tritschler, RES.0774354
William Raveis Real Estate
Source: Smart MLS,MLS#: 24090760
Facts & features
Interior
Bedrooms & bathrooms
- Bedrooms: 5
- Bathrooms: 3
- Full bathrooms: 3
Primary bedroom
- Features: Beamed Ceilings, Full Bath, Interior Balcony, Wide Board Floor
- Level: Upper
Bedroom
- Features: Beamed Ceilings, Wide Board Floor
- Level: Upper
Bedroom
- Features: Beamed Ceilings, Bookcases, Wide Board Floor
- Level: Upper
Bedroom
- Features: Beamed Ceilings, Wide Board Floor
- Level: Upper
Bedroom
- Features: Wide Board Floor
- Level: Upper
Den
- Features: Beamed Ceilings, Wood Stove, Wide Board Floor
- Level: Main
Dining room
- Features: Beamed Ceilings, Fireplace, Wide Board Floor
- Level: Main
Great room
- Features: Cathedral Ceiling(s), Beamed Ceilings, Fireplace, French Doors, Patio/Terrace, Wide Board Floor
- Level: Main
Kitchen
- Features: Cathedral Ceiling(s), Beamed Ceilings, Granite Counters, Eating Space, Pantry, Tile Floor
- Level: Main
Sun room
- Features: French Doors, Patio/Terrace, Stone Floor
- Level: Main
Heating
- Forced Air, Oil
Cooling
- Central Air
Appliances
- Included: Gas Cooktop, Oven, Microwave, Range Hood, Subzero, Dishwasher, Washer, Dryer, Water Heater
- Laundry: Main Level
Features
- Basement: Full
- Attic: None
- Number of fireplaces: 4
Interior area
- Total structure area: 4,170
- Total interior livable area: 4,170 sqft
- Finished area above ground: 4,170
Property
Parking
- Total spaces: 2
- Parking features: Detached
- Garage spaces: 2
Features
- Has view: Yes
- View description: Golf Course
- Waterfront features: Waterfront, Pond, River Front
Lot
- Size: 3 Acres
- Features: Wetlands, Level, Landscaped
Details
- Parcel number: 112493
- Zoning: R3
Construction
Type & style
- Home type: SingleFamily
- Architectural style: Colonial,Antique
- Property subtype: Single Family Residence
Materials
- Clapboard
- Foundation: Stone
- Roof: Wood
Condition
- New construction: No
- Year built: 1750
Details
- Warranty included: Yes
Utilities & green energy
- Sewer: Septic Tank
- Water: Well
Community & neighborhood
Location
- Region: Easton
- Subdivision: Aspetuck
Price history
| Date | Event | Price |
|---|---|---|
| 10/15/2025 | Sold | $2,577,000-4.6%$618/sqft |
Source: | ||
| 9/13/2025 | Pending sale | $2,700,000-22.9%$647/sqft |
Source: | ||
| 6/10/2025 | Price change | $3,500,000+29.6%$839/sqft |
Source: | ||
| 4/25/2025 | Price change | $2,700,000-30.8%$647/sqft |
Source: | ||
| 4/10/2025 | Price change | $3,899,000-2.4%$935/sqft |
Source: | ||
Public tax history
| Year | Property taxes | Tax assessment |
|---|---|---|
| 2025 | $19,845 +4.9% | $640,150 |
| 2024 | $18,910 +2% | $640,150 |
| 2023 | $18,539 +1.8% | $640,150 |
Find assessor info on the county website
Neighborhood: 06612
Nearby schools
GreatSchools rating
- 7/10Samuel Staples Elementary SchoolGrades: PK-5Distance: 2 mi
- 9/10Helen Keller Middle SchoolGrades: 6-8Distance: 2.8 mi
- 7/10Joel Barlow High SchoolGrades: 9-12Distance: 5.1 mi
Schools provided by the listing agent
- Elementary: Samuel Staples
- High: Joel Barlow
Source: Smart MLS. This data may not be complete. We recommend contacting the local school district to confirm school assignments for this home.
Sell for more on Zillow
Get a free Zillow Showcase℠ listing and you could sell for .
$2,556,500
2% more+ $51,130
With Zillow Showcase(estimated)
$2,607,630