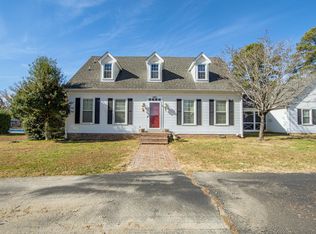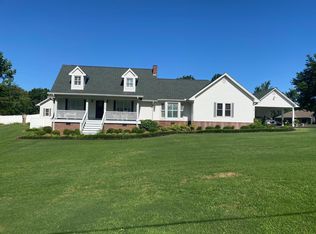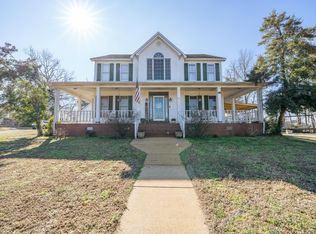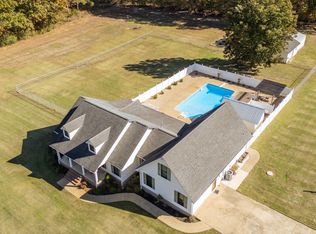Rare Multi-Home Investment Opportunity! Located just minutes from town and within walking distance to shopping, dining, and the beautiful Tennessee River, this unique property features 3 brick homes and 2 shops on multiple parcels - offering endless potential for investment, multi-generational living, or rental income. Home 1: 2 BR, 2 BA, large den/sunroom, fireplace, formal living/dining room Home 2: 3 BR, 2 BA, spacious bonus room, fireplace, deck Home 3: 2 BR, 1 BA, storage room, fireplace & shop Separate large shop: features an upstairs living quarters All three homes feature classic brick construction and cozy fireplaces. The large shop provides excellent space for storage, hobbies, and more. With prime location near the TN River and all the conveniences of town, this property combines lifestyle and investment opportunity in one package. Schedule your showing today to explore the possibilities!
Active
Price cut: $50.1K (12/10)
$799,900
70 Riverside Dr, Savannah, TN 38372
2beds
2,436sqft
Est.:
Single Family Residence, Residential
Built in 1973
1.65 Acres Lot
$-- Zestimate®
$328/sqft
$-- HOA
What's special
Cozy fireplacesClassic brick constructionMultiple parcelsStorage roomSpacious bonus roomBrick homes
- 108 days |
- 114 |
- 1 |
Zillow last checked: 8 hours ago
Listing updated: December 10, 2025 at 03:00pm
Listing Provided by:
Tiffany Jones 731-607-7203,
Tiffany Jones Realty Group, LLC 731-438-3011
Source: RealTracs MLS as distributed by MLS GRID,MLS#: 3013300
Tour with a local agent
Facts & features
Interior
Bedrooms & bathrooms
- Bedrooms: 2
- Bathrooms: 2
- Full bathrooms: 2
Heating
- Central
Cooling
- Central Air
Appliances
- Included: Dishwasher, Refrigerator, Cooktop, Range, Oven
- Laundry: Washer Hookup
Features
- Walk-In Closet(s), Pantry
- Flooring: Wood, Laminate, Tile
- Basement: Other
- Number of fireplaces: 1
Interior area
- Total structure area: 2,436
- Total interior livable area: 2,436 sqft
Property
Parking
- Total spaces: 2
- Parking features: Attached, Parking Pad
- Carport spaces: 2
- Has uncovered spaces: Yes
Features
- Levels: Three Or More
- Stories: 1
- Patio & porch: Deck, Porch
Lot
- Size: 1.65 Acres
- Dimensions: 1.65
Details
- Parcel number: 084DF00501000
- Special conditions: Standard
Construction
Type & style
- Home type: SingleFamily
- Architectural style: Traditional
- Property subtype: Single Family Residence, Residential
Materials
- Roof: Shingle
Condition
- New construction: No
- Year built: 1973
Utilities & green energy
- Sewer: Public Sewer
- Water: Public
- Utilities for property: Water Available, Cable Connected
Community & HOA
Community
- Subdivision: None
HOA
- Has HOA: No
- Amenities included: Sidewalks
Location
- Region: Savannah
Financial & listing details
- Price per square foot: $328/sqft
- Tax assessed value: $316,800
- Annual tax amount: $2,354
- Date on market: 11/13/2025
Estimated market value
Not available
Estimated sales range
Not available
Not available
Price history
Price history
| Date | Event | Price |
|---|---|---|
| 12/10/2025 | Price change | $799,900-5.9%$328/sqft |
Source: | ||
| 8/19/2025 | Listed for sale | $850,000+554.3%$349/sqft |
Source: | ||
| 7/24/2011 | Listing removed | $129,900$53/sqft |
Source: List 4 Less #3204230 Report a problem | ||
| 7/24/2010 | Listed for sale | $129,900-24.7%$53/sqft |
Source: List 4 Less #3204230 Report a problem | ||
| 9/16/2009 | Listing removed | $172,500$71/sqft |
Source: List 4 Less #3143776 Report a problem | ||
| 6/27/2009 | Listed for sale | $172,500-27.4%$71/sqft |
Source: List 4 Less #3143776 Report a problem | ||
| 11/30/2008 | Listing removed | $237,500$97/sqft |
Source: NCI #M-699 Report a problem | ||
| 11/19/2008 | Listed for sale | $237,500-5%$97/sqft |
Source: NCI #M-699 Report a problem | ||
| 10/13/2008 | Listing removed | $249,900$103/sqft |
Source: NCI #M-699 Report a problem | ||
| 9/21/2008 | Listed for sale | $249,900-8.3%$103/sqft |
Source: NCI #M-699 Report a problem | ||
| 7/12/2008 | Listing removed | $272,500$112/sqft |
Source: NCI #M-699 Report a problem | ||
| 6/26/2008 | Listed for sale | $272,500$112/sqft |
Source: NCI #M-699 Report a problem | ||
Public tax history
Public tax history
| Year | Property taxes | Tax assessment |
|---|---|---|
| 2025 | -- | -- |
| 2024 | -- | -- |
| 2023 | -- | -- |
| 2022 | $1,021 | $37,000 |
| 2021 | $1,021 | $37,000 |
| 2020 | $1,021 | $37,000 |
| 2019 | $1,021 +5.8% | $37,000 +3.1% |
| 2018 | $966 +0.1% | $35,875 +0.1% |
| 2017 | $965 -3.2% | $35,850 |
| 2016 | $997 +10.4% | $35,850 |
| 2015 | $903 | $35,850 |
| 2014 | $903 | $35,850 |
| 2013 | -- | -- |
| 2012 | -- | -- |
| 2011 | -- | -- |
| 2010 | -- | -- |
| 2009 | -- | -- |
| 2008 | $937 -1.1% | $39,537 |
| 2007 | $947 -12.9% | $39,537 |
| 2006 | $1,087 +22.6% | $39,537 +22.6% |
| 2005 | $887 +7.8% | $32,249 |
| 2004 | $822 | $32,249 |
| 2002 | $822 | $32,249 |
| 2001 | -- | $32,249 -71.1% |
| 2000 | -- | $111,693 |
Find assessor info on the county website
BuyAbility℠ payment
Est. payment
$3,996/mo
Principal & interest
$3709
Property taxes
$287
Climate risks
Neighborhood: 38372
Nearby schools
GreatSchools rating
- 5/10Parris South Elementary SchoolGrades: PK-5Distance: 1.3 mi
- 5/10Hardin County Middle SchoolGrades: 6-8Distance: 1.2 mi
- 5/10Hardin County High SchoolGrades: 9-12Distance: 0.8 mi





