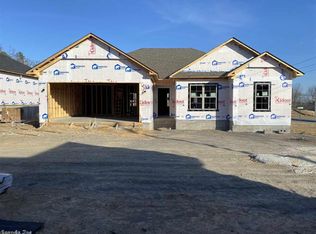Happiness is a long tree lined driveway, a dog bathing in the sunshine, and this picture perfect home that's been remodeled. New flooring, new paint, new lighting and much more in this 3BR/2BA 2-story home on 1.5 acres with a beautiful country setting. With the 2nd floor covered relaxing deck you'll want to call in sick everyday & we only have one house like this so call now if you desire happy tomorrows! See agent remarks about SF
This property is off market, which means it's not currently listed for sale or rent on Zillow. This may be different from what's available on other websites or public sources.
