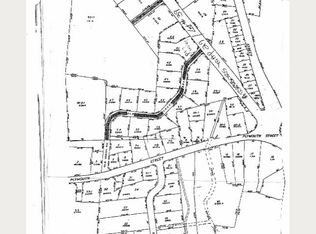Sold for $468,500
$468,500
70 Roseen Rd, Holbrook, MA 02343
3beds
1,552sqft
Single Family Residence
Built in 1955
9,600 Square Feet Lot
$547,100 Zestimate®
$302/sqft
$3,779 Estimated rent
Home value
$547,100
$520,000 - $574,000
$3,779/mo
Zestimate® history
Loading...
Owner options
Explore your selling options
What's special
Expansive one-level living Campanelli ranch style home in desirable neighborhood awaits your personal touch! This home offers an open floor plan with a spacious living room, formal dining room with cathedral ceiling, and large family room with tiled flooring and wood beamed ceiling that leads to the exterior deck. Eat-in-kitchen with Oak cabinets, skylight, and tiled backsplash & flooring. Home offers exterior vinyl siding, vinyl replacement windows, new Carrier HVAC system & AC condenser, new architectural roof shingles replaced, new hot water tank, and new gleaming hardwood flooring thruout. Mudroom entrance with large closet, and storage room. Large manicured fenced-in yard that's perfect for outdoor entertaining and offers lots of privacy as it abuts conservation land.
Zillow last checked: 8 hours ago
Listing updated: April 04, 2023 at 01:35pm
Listed by:
Christine Do 617-593-2887,
Keller Williams Realty 508-238-5000
Bought with:
Jill Fairweather
RE/MAX Way
Source: MLS PIN,MLS#: 73062342
Facts & features
Interior
Bedrooms & bathrooms
- Bedrooms: 3
- Bathrooms: 1
- Full bathrooms: 1
Primary bedroom
- Features: Ceiling Fan(s), Flooring - Hardwood
- Level: First
Bedroom 2
- Features: Ceiling Fan(s), Flooring - Hardwood
- Level: First
Bedroom 3
- Features: Ceiling Fan(s), Flooring - Hardwood
- Level: First
Bathroom 1
- Features: Bathroom - Full, Bathroom - Tiled With Tub & Shower, Flooring - Stone/Ceramic Tile
- Level: First
Dining room
- Features: Cathedral Ceiling(s), Ceiling Fan(s), Flooring - Hardwood
- Level: First
Family room
- Features: Flooring - Stone/Ceramic Tile, Exterior Access, Slider
- Level: First
Kitchen
- Features: Skylight, Ceiling Fan(s), Flooring - Stone/Ceramic Tile, Dining Area
- Level: First
Living room
- Features: Flooring - Hardwood
- Level: First
Heating
- Forced Air, Heat Pump, Electric
Cooling
- Central Air
Appliances
- Included: Electric Water Heater, Water Heater, Range, Dishwasher, Refrigerator, Washer, Dryer, Range Hood
- Laundry: Electric Dryer Hookup, Washer Hookup
Features
- Flooring: Tile, Hardwood
- Has basement: No
- Number of fireplaces: 1
- Fireplace features: Living Room
Interior area
- Total structure area: 1,552
- Total interior livable area: 1,552 sqft
Property
Parking
- Total spaces: 5
- Parking features: Paved Drive, Paved
- Uncovered spaces: 5
Features
- Patio & porch: Deck - Wood
- Exterior features: Deck - Wood, Rain Gutters, Storage
Lot
- Size: 9,600 sqft
Details
- Parcel number: 108028
- Zoning: R3
Construction
Type & style
- Home type: SingleFamily
- Architectural style: Ranch
- Property subtype: Single Family Residence
Materials
- Frame
- Foundation: Slab
- Roof: Shingle
Condition
- Year built: 1955
Utilities & green energy
- Electric: Circuit Breakers
- Sewer: Public Sewer
- Water: Public
- Utilities for property: for Electric Oven, for Electric Dryer, Washer Hookup
Community & neighborhood
Location
- Region: Holbrook
Price history
| Date | Event | Price |
|---|---|---|
| 4/4/2023 | Sold | $468,500-1.4%$302/sqft |
Source: MLS PIN #73062342 Report a problem | ||
| 2/27/2023 | Contingent | $475,000$306/sqft |
Source: MLS PIN #73062342 Report a problem | ||
| 1/7/2023 | Price change | $475,000-3.1%$306/sqft |
Source: MLS PIN #73062342 Report a problem | ||
| 12/1/2022 | Listed for sale | $490,000+66.1%$316/sqft |
Source: MLS PIN #73062342 Report a problem | ||
| 6/7/2016 | Sold | $295,000-6.3%$190/sqft |
Source: Public Record Report a problem | ||
Public tax history
| Year | Property taxes | Tax assessment |
|---|---|---|
| 2025 | $6,077 +1.5% | $461,100 +3.5% |
| 2024 | $5,985 -4.1% | $445,300 +9.8% |
| 2023 | $6,238 +3.3% | $405,600 +10.7% |
Find assessor info on the county website
Neighborhood: 02343
Nearby schools
GreatSchools rating
- 6/10John F. Kennedy Elementary SchoolGrades: PK-5Distance: 0.3 mi
- 5/10Holbrook Jr Sr High SchoolGrades: 6-12Distance: 0.3 mi
Get a cash offer in 3 minutes
Find out how much your home could sell for in as little as 3 minutes with a no-obligation cash offer.
Estimated market value$547,100
Get a cash offer in 3 minutes
Find out how much your home could sell for in as little as 3 minutes with a no-obligation cash offer.
Estimated market value
$547,100
