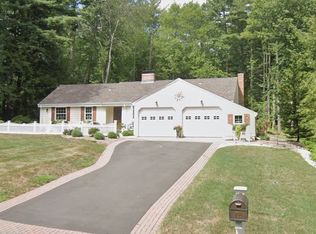Sold for $530,000
$530,000
70 Rosewood Road, Avon, CT 06001
3beds
1,624sqft
Single Family Residence
Built in 1965
0.86 Acres Lot
$593,400 Zestimate®
$326/sqft
$2,858 Estimated rent
Home value
$593,400
$564,000 - $623,000
$2,858/mo
Zestimate® history
Loading...
Owner options
Explore your selling options
What's special
Picture perfect 3-bedroom ranch located in wonderful Avon neighborhood. Open, updated and beautifully maintained inside and out. Stunning remodeled kitchen with beautiful cabinets, island, granite counters and stainless appliances. Open family room and large dining room with hardwood flooring. Hardwood flooring in all bedrooms. Outdoors you will enjoy the inviting screened porch, private level lot and manicured lawn with 6-zone irrigation. Don't miss the beautiful plantings and blue stone patios and walkways in the front and back. A Granite sitting wall compliments the rear patio. Other special features include central air, a whole house automatic generator and custom audio / video and speaker system by Perfect Vision Sound. Pubic water & sewer connected. Natural Gas lines in street. Come fall in love with this special home and neighborhood. **MULTIPLE OFFERS RECEIVED** PLEASE SUBMIT BEST OFFERS BY 9PM SUNDAY NIGHT 5/21.
Zillow last checked: 8 hours ago
Listing updated: July 09, 2024 at 08:18pm
Listed by:
Gregory Frey 860-716-2593,
RE/MAX Prime Realty 860-673-8700,
Henry Frey 860-673-8700,
RE/MAX Prime Realty
Bought with:
Julie Corrado, RES.0768194
Coldwell Banker Realty
Source: Smart MLS,MLS#: 170569170
Facts & features
Interior
Bedrooms & bathrooms
- Bedrooms: 3
- Bathrooms: 2
- Full bathrooms: 2
Primary bedroom
- Features: Full Bath, Hardwood Floor
- Level: Main
- Area: 169 Square Feet
- Dimensions: 13 x 13
Bedroom
- Features: Hardwood Floor
- Level: Main
- Area: 165 Square Feet
- Dimensions: 11 x 15
Bedroom
- Features: Hardwood Floor
- Level: Main
- Area: 169 Square Feet
- Dimensions: 13 x 13
Primary bathroom
- Level: Main
Bathroom
- Level: Main
Dining room
- Features: Built-in Features, Hardwood Floor
- Level: Main
- Area: 280 Square Feet
- Dimensions: 14 x 20
Kitchen
- Features: Granite Counters, Kitchen Island, Remodeled, Tile Floor
- Level: Main
- Area: 182 Square Feet
- Dimensions: 13 x 14
Living room
- Features: Built-in Features, Fireplace, Hardwood Floor, Wood Stove
- Level: Main
- Area: 195 Square Feet
- Dimensions: 13 x 15
Heating
- Baseboard, Electric
Cooling
- Central Air
Appliances
- Included: Oven/Range, Microwave, Range Hood, Refrigerator, Dishwasher, Washer, Dryer, Electric Water Heater
- Laundry: Lower Level
Features
- Sound System
- Basement: Full
- Attic: Walk-up,Floored,Storage
- Number of fireplaces: 1
Interior area
- Total structure area: 1,624
- Total interior livable area: 1,624 sqft
- Finished area above ground: 1,624
- Finished area below ground: 0
Property
Parking
- Total spaces: 2
- Parking features: Attached, Garage Door Opener, Paved
- Attached garage spaces: 2
- Has uncovered spaces: Yes
Features
- Patio & porch: Patio, Porch
- Exterior features: Stone Wall, Underground Sprinkler
Lot
- Size: 0.86 Acres
- Features: Level, Landscaped
Details
- Parcel number: 441028
- Zoning: R40
Construction
Type & style
- Home type: SingleFamily
- Architectural style: Ranch
- Property subtype: Single Family Residence
Materials
- Wood Siding
- Foundation: Concrete Perimeter
- Roof: Asphalt
Condition
- New construction: No
- Year built: 1965
Utilities & green energy
- Sewer: Public Sewer
- Water: Public
- Utilities for property: Cable Available
Community & neighborhood
Location
- Region: Avon
Price history
| Date | Event | Price |
|---|---|---|
| 6/15/2023 | Sold | $530,000+21.8%$326/sqft |
Source: | ||
| 6/15/2023 | Contingent | $435,000$268/sqft |
Source: | ||
| 5/19/2023 | Listed for sale | $435,000+64.2%$268/sqft |
Source: | ||
| 7/21/2000 | Sold | $265,000$163/sqft |
Source: | ||
Public tax history
| Year | Property taxes | Tax assessment |
|---|---|---|
| 2025 | $9,312 +4.2% | $302,840 +0.5% |
| 2024 | $8,939 +22% | $301,370 +45.6% |
| 2023 | $7,325 +2.2% | $206,980 |
Find assessor info on the county website
Neighborhood: 06001
Nearby schools
GreatSchools rating
- 7/10Pine Grove SchoolGrades: K-4Distance: 3.4 mi
- 9/10Avon Middle SchoolGrades: 7-8Distance: 2.5 mi
- 10/10Avon High SchoolGrades: 9-12Distance: 2.9 mi
Schools provided by the listing agent
- Elementary: Pine Grove
- Middle: Avon,Thompson
- High: Avon
Source: Smart MLS. This data may not be complete. We recommend contacting the local school district to confirm school assignments for this home.

Get pre-qualified for a loan
At Zillow Home Loans, we can pre-qualify you in as little as 5 minutes with no impact to your credit score.An equal housing lender. NMLS #10287.
