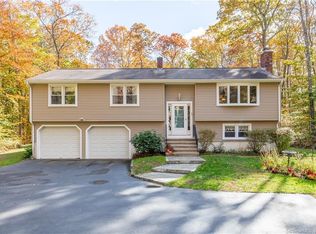Sold for $667,000 on 12/06/24
$667,000
70 Round Hill Road, Guilford, CT 06437
3beds
3,201sqft
Single Family Residence
Built in 1979
1.61 Acres Lot
$701,800 Zestimate®
$208/sqft
$4,790 Estimated rent
Home value
$701,800
$618,000 - $793,000
$4,790/mo
Zestimate® history
Loading...
Owner options
Explore your selling options
What's special
Beautiful, meticulously maintained three bedroom, two and a half bathroom home that has much to offer. As you enter into the main level you will find a gorgeous living space with a large bay window and hardwood floors. Steps away is the spacious dining room in close proximity to the kitchen which is equipped with granite countertops and stainless steel appliances. Thereafter, you can relax in the cozy family room surrounded by sliding glass doors which allows for an easy exit to the patio area for entertaining. Down the hall is a full bathroom with a double vanity sink and oversized tile shower. After you pass two generous sized bedrooms, you will see an impressive master bedroom suite. This suite includes cathedral ceilings, a large walk in closet, tiled shower, bay windows, and a balcony overlooking the inground pool. Adding to the allure of the home is the lower level which features three rooms great for any activity and a half bath. The first room you will enter has brand new flooring, a fireplace, and is equipped with a full size bar. The next room is perfect for an additional bedroom or office. Last, but not least, the remaining room is great for a pool table or craft room and has sliding doors right to the pool area. The exterior features are endless with an inground pool, stone patio, cabana, koi pond, and much more. Other upgrades are a brand new furnace, washer, and dryer. This home is not to be missed!
Zillow last checked: 8 hours ago
Listing updated: December 10, 2024 at 07:22am
Listed by:
Vincent Engingro 203-509-2865,
William Raveis Real Estate 203-453-0391,
Vincent Engingro 203-809-1656,
William Raveis Real Estate
Bought with:
Vicky Welch, RES.0759398
William Raveis Real Estate
Source: Smart MLS,MLS#: 24052544
Facts & features
Interior
Bedrooms & bathrooms
- Bedrooms: 3
- Bathrooms: 3
- Full bathrooms: 2
- 1/2 bathrooms: 1
Primary bedroom
- Level: Main
Bedroom
- Level: Main
Bedroom
- Level: Main
Bathroom
- Level: Main
Bathroom
- Level: Lower
Den
- Level: Lower
Dining room
- Level: Main
Family room
- Level: Main
Kitchen
- Level: Main
Living room
- Level: Main
Rec play room
- Level: Lower
Heating
- Hot Water, Oil
Cooling
- Ductless
Appliances
- Included: Oven/Range, Microwave, Refrigerator, Dishwasher, Washer, Dryer, Water Heater
Features
- Basement: Full,Heated,Garage Access
- Attic: Access Via Hatch
- Number of fireplaces: 1
Interior area
- Total structure area: 3,201
- Total interior livable area: 3,201 sqft
- Finished area above ground: 1,926
- Finished area below ground: 1,275
Property
Parking
- Parking features: None
Features
- Patio & porch: Deck, Patio
- Exterior features: Balcony, Rain Gutters
- Has private pool: Yes
- Pool features: In Ground
Lot
- Size: 1.61 Acres
- Features: Few Trees, Level
Details
- Additional structures: Shed(s), Cabana
- Parcel number: 1115183
- Zoning: R-8
Construction
Type & style
- Home type: SingleFamily
- Architectural style: Ranch
- Property subtype: Single Family Residence
Materials
- Vinyl Siding
- Foundation: Concrete Perimeter, Raised
- Roof: Asphalt
Condition
- New construction: No
- Year built: 1979
Utilities & green energy
- Sewer: Septic Tank
- Water: Well
Community & neighborhood
Community
- Community features: Basketball Court, Golf, Health Club, Library, Medical Facilities, Park, Shopping/Mall
Location
- Region: Guilford
Price history
| Date | Event | Price |
|---|---|---|
| 12/6/2024 | Sold | $667,000+2.6%$208/sqft |
Source: | ||
| 10/9/2024 | Listed for sale | $649,900+109.6%$203/sqft |
Source: | ||
| 11/17/2020 | Listing removed | $3,250$1/sqft |
Source: Weichert Realtors Suburban Pro #170348979 Report a problem | ||
| 11/4/2020 | Price change | $3,250-7.1%$1/sqft |
Source: Weichert Realtors Suburban Pro #170348979 Report a problem | ||
| 10/21/2020 | Listed for rent | $3,500$1/sqft |
Source: Weichert Realtors Suburban Pro #170348979 Report a problem | ||
Public tax history
| Year | Property taxes | Tax assessment |
|---|---|---|
| 2025 | $9,600 +4% | $347,200 |
| 2024 | $9,229 +2.7% | $347,200 |
| 2023 | $8,986 +15.1% | $347,200 +47.9% |
Find assessor info on the county website
Neighborhood: 06437
Nearby schools
GreatSchools rating
- 5/10Guilford Lakes SchoolGrades: PK-4Distance: 1.3 mi
- 8/10E. C. Adams Middle SchoolGrades: 7-8Distance: 3.8 mi
- 9/10Guilford High SchoolGrades: 9-12Distance: 2.7 mi

Get pre-qualified for a loan
At Zillow Home Loans, we can pre-qualify you in as little as 5 minutes with no impact to your credit score.An equal housing lender. NMLS #10287.
Sell for more on Zillow
Get a free Zillow Showcase℠ listing and you could sell for .
$701,800
2% more+ $14,036
With Zillow Showcase(estimated)
$715,836