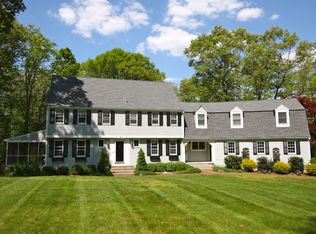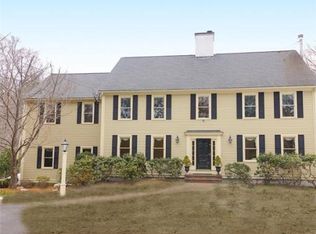Sold for $1,425,000
$1,425,000
70 Russett Hill Rd, Sherborn, MA 01770
5beds
3,444sqft
Single Family Residence
Built in 1972
2.02 Acres Lot
$1,430,000 Zestimate®
$414/sqft
$6,703 Estimated rent
Home value
$1,430,000
$1.32M - $1.56M
$6,703/mo
Zestimate® history
Loading...
Owner options
Explore your selling options
What's special
This beautifully renovated 5-bedroom Colonial has great curb appeal and is situated in one of Sherborn’s most sought-after neighborhoods on a gorgeous 2 acre lot. The f1st t floor boasts hardwood flooring throughout, a fireplaced formal living room with a bay window, formal dining room, private office, and an open kitchen/family room with a gas fireplace. A sliding glass barn door leads from the family room to a charming year round sunroom overlooking the private yard and vibrant gardens. The 2nd floor features a spacious primary suite with a stylishly updated primary bath, including custom cabinetry, double sinks, and walk-in closet. 4 generously sized BR’s, a renovated family bath. 2nd FL laundry. The finished walk-out basement, complete with a fireplace, is filled with natural light. Gas heat, central AC, water softening system, new windows, newer 5 BR septic & new whole house generator. The oversized bluestone patio is perfect for entertaining. Come See this lovely home!
Zillow last checked: 8 hours ago
Listing updated: February 15, 2025 at 12:40pm
Listed by:
Susan McPherson 508-479-0323,
Berkshire Hathaway HomeServices Commonwealth Real Estate 781-237-8000
Bought with:
The Bauman Group
Gibson Sotheby's International Realty
Source: MLS PIN,MLS#: 73322809
Facts & features
Interior
Bedrooms & bathrooms
- Bedrooms: 5
- Bathrooms: 3
- Full bathrooms: 2
- 1/2 bathrooms: 1
Primary bedroom
- Features: Bathroom - 3/4, Walk-In Closet(s), Flooring - Hardwood
- Level: Second
- Area: 252
- Dimensions: 12 x 21
Bedroom 2
- Features: Closet, Flooring - Hardwood
- Level: Second
- Area: 143
- Dimensions: 11 x 13
Bedroom 3
- Features: Walk-In Closet(s), Flooring - Hardwood
- Level: Second
- Area: 182
- Dimensions: 14 x 13
Bedroom 4
- Features: Closet, Flooring - Hardwood
- Level: Second
- Area: 168
- Dimensions: 14 x 12
Bedroom 5
- Features: Closet, Flooring - Hardwood
- Level: Second
- Area: 110
- Dimensions: 10 x 11
Primary bathroom
- Features: Yes
Bathroom 1
- Features: Bathroom - Half, Flooring - Marble, Countertops - Stone/Granite/Solid
- Level: First
Bathroom 2
- Features: Bathroom - Full, Bathroom - Tiled With Tub & Shower, Closet/Cabinets - Custom Built, Flooring - Stone/Ceramic Tile, Countertops - Stone/Granite/Solid
- Level: Second
Bathroom 3
- Features: Bathroom - 3/4, Bathroom - Tiled With Shower Stall, Walk-In Closet(s), Flooring - Marble, Countertops - Stone/Granite/Solid, Double Vanity
- Level: Second
Dining room
- Features: Flooring - Hardwood
- Level: First
- Area: 182
- Dimensions: 13 x 14
Family room
- Features: Flooring - Hardwood
- Level: First
- Area: 252
- Dimensions: 18 x 14
Kitchen
- Features: Flooring - Hardwood, Countertops - Stone/Granite/Solid, Kitchen Island
- Level: First
- Area: 350
- Dimensions: 14 x 25
Living room
- Features: Flooring - Hardwood, Window(s) - Bay/Bow/Box
- Level: First
- Area: 368
- Dimensions: 23 x 16
Office
- Features: Closet/Cabinets - Custom Built, Flooring - Hardwood
- Level: First
- Area: 168
- Dimensions: 12 x 14
Heating
- Baseboard, Natural Gas, Fireplace(s)
Cooling
- Central Air, Ductless
Appliances
- Included: Gas Water Heater, Oven, Microwave, Range, Refrigerator, Washer, Dryer, Water Softener
- Laundry: Second Floor, Electric Dryer Hookup, Washer Hookup
Features
- Slider, Closet/Cabinets - Custom Built, Play Room, Home Office, Sun Room
- Flooring: Laminate, Flooring - Hardwood
- Windows: Skylight
- Basement: Finished,Walk-Out Access
- Number of fireplaces: 3
- Fireplace features: Family Room, Living Room
Interior area
- Total structure area: 3,444
- Total interior livable area: 3,444 sqft
Property
Parking
- Total spaces: 8
- Parking features: Under, Paved Drive, Paved
- Attached garage spaces: 2
- Uncovered spaces: 6
Features
- Patio & porch: Deck, Patio
- Exterior features: Deck, Patio, Storage, Sprinkler System, Garden, Stone Wall
Lot
- Size: 2.02 Acres
- Features: Wooded, Level
Details
- Parcel number: 741702
- Zoning: RB
Construction
Type & style
- Home type: SingleFamily
- Architectural style: Colonial
- Property subtype: Single Family Residence
Materials
- Frame
- Foundation: Concrete Perimeter
- Roof: Shingle
Condition
- Year built: 1972
Utilities & green energy
- Electric: Generator, 200+ Amp Service, Generator Connection
- Sewer: Private Sewer
- Water: Private
- Utilities for property: for Gas Range, for Electric Oven, for Electric Dryer, Washer Hookup, Generator Connection
Community & neighborhood
Community
- Community features: Walk/Jog Trails, Conservation Area, House of Worship, Public School
Location
- Region: Sherborn
Other
Other facts
- Listing terms: Contract
Price history
| Date | Event | Price |
|---|---|---|
| 2/14/2025 | Sold | $1,425,000$414/sqft |
Source: MLS PIN #73322809 Report a problem | ||
| 1/7/2025 | Contingent | $1,425,000$414/sqft |
Source: MLS PIN #73322809 Report a problem | ||
| 1/3/2025 | Listed for sale | $1,425,000-4.7%$414/sqft |
Source: MLS PIN #73322809 Report a problem | ||
| 6/25/2024 | Listing removed | $1,495,000$434/sqft |
Source: MLS PIN #73246243 Report a problem | ||
| 6/14/2024 | Price change | $1,495,000-2%$434/sqft |
Source: MLS PIN #73246243 Report a problem | ||
Public tax history
| Year | Property taxes | Tax assessment |
|---|---|---|
| 2025 | $21,745 +8% | $1,311,500 +10.4% |
| 2024 | $20,140 +11% | $1,188,200 +17.9% |
| 2023 | $18,149 +4.1% | $1,007,700 +10% |
Find assessor info on the county website
Neighborhood: 01770
Nearby schools
GreatSchools rating
- 8/10Pine Hill Elementary SchoolGrades: PK-5Distance: 1.8 mi
- 8/10Dover-Sherborn Regional Middle SchoolGrades: 6-8Distance: 3.1 mi
- 10/10Dover-Sherborn Regional High SchoolGrades: 9-12Distance: 3.1 mi
Schools provided by the listing agent
- Elementary: Pine Hill
- Middle: Dover-Sherborn
- High: Dover-Sherborn
Source: MLS PIN. This data may not be complete. We recommend contacting the local school district to confirm school assignments for this home.
Get a cash offer in 3 minutes
Find out how much your home could sell for in as little as 3 minutes with a no-obligation cash offer.
Estimated market value$1,430,000
Get a cash offer in 3 minutes
Find out how much your home could sell for in as little as 3 minutes with a no-obligation cash offer.
Estimated market value
$1,430,000

