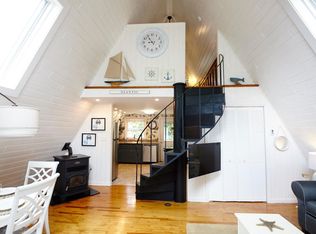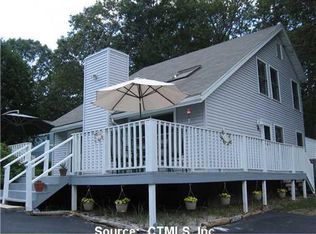Are you looking for a home with Hygge? What is Hygge? Definition: It is a quality of coziness and comfortable feeling of contentment and well being. If this is what you are looking for then you have found your new Home! Perfect for primary living or a vacation home. Airbnb maybe. Soaring ceilings, central a/c, and propane heat. The house offers a open floor plan kitchen and living room with cozy fireplace. Newley remodeled kitchen and first floor bathroom. Awesome butcher block counter tops and center island with seating for ten. Your private beach with parking or just a quick walk to the beach. Our neighbor next door is Rocky Neck State Beach where can ride your bike or just take a walk. So many amenities! Outside shower. Spend quite time in your yard around the firepit.
This property is off market, which means it's not currently listed for sale or rent on Zillow. This may be different from what's available on other websites or public sources.


