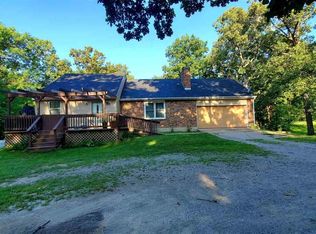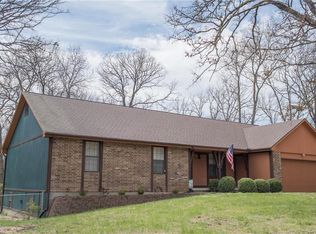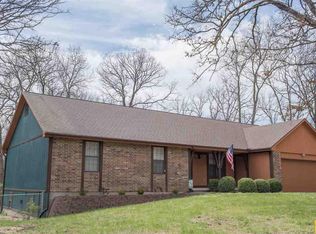MOTIVATED SELLERS!! New price improvement! Private, country setting, just outside Knob Noster City Limits! 2.3 Acres, minutes from WAFB, paved roads, treed lot w/ stream & circle drive.. 4 bedrooms and 1 more nonconforming, 2 full baths and 1 half, 2 living spaces. 2018 roof and septic/Lagoon, 2019 New HVAC/furnace, completely remodeled kitchen with new cabinets, countertops and appliances. New flooring on the main level and master bedroom. Fresh paint, tile and LVP. This fresh, country home can be yours! Buyers and buyers agents encouraged to take all their own measurements as they are estimates.
This property is off market, which means it's not currently listed for sale or rent on Zillow. This may be different from what's available on other websites or public sources.


