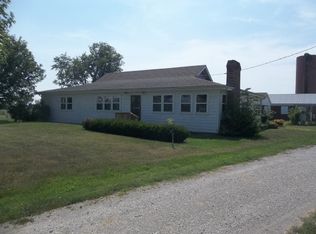Sold
Price Unknown
70 SW Messer Rd, Columbus, KS 66725
4beds
3,522sqft
Single Family Residence
Built in 1975
1.8 Acres Lot
$339,100 Zestimate®
$--/sqft
$2,547 Estimated rent
Home value
$339,100
Estimated sales range
Not available
$2,547/mo
Zestimate® history
Loading...
Owner options
Explore your selling options
What's special
Welcome to your peaceful retreat in the heart of the countryside!
Nestled on a sprawling 1.8-acre lot, this charming home offers the perfect blend of modern comfort and rural serenity. As you drive up, you'll appreciate the convenience of the attached 2-car garage, providing ample space for your vehicles and storage needs.
The highlight of this home is the luxurious master bedroom featuring a large ensuite bathroom and a huge walk-in closet with custom-built shelving. Pamper yourself in the customized tile shower or unwind in style in your personal sanctuary.
The second bedroom also boasts its own ensuite, offering privacy and convenience for guests or family members.
The heart of the home is the large kitchen and dining combo, perfect for entertaining or enjoying family meals. Aesthetically pleasing and functional, the kitchen features modern appliances and ample counter space.
Relax and gather in the updated family room.
Step outside onto the all-new covered deck, where you can soak in the serene views of the surrounding countryside and entertain guests.The full basement offers additional space for recreation or storage, with a partially finished area that includes a room that could be used as a bedroom and a convenient half bathroom.
Located Conveniently 30mins to Joplin Mo & Pittsburg KS!
Don't miss the opportunity to make this rural retreat your own, where comfort, style, and tranquility await!
Zillow last checked: 8 hours ago
Listing updated: July 19, 2024 at 08:04am
Listing Provided by:
Nikki Burton 620-704-8888,
Jones Heritage, REALTORS
Bought with:
Nikki Burton
Jones Heritage, REALTORS
Source: Heartland MLS as distributed by MLS GRID,MLS#: 2484969
Facts & features
Interior
Bedrooms & bathrooms
- Bedrooms: 4
- Bathrooms: 5
- Full bathrooms: 3
- 1/2 bathrooms: 2
Dining room
- Description: Formal
Heating
- Electric
Cooling
- Electric
Appliances
- Laundry: Laundry Room
Features
- Pantry
- Flooring: Luxury Vinyl
- Basement: Basement BR
- Number of fireplaces: 2
- Fireplace features: Family Room
Interior area
- Total structure area: 3,522
- Total interior livable area: 3,522 sqft
- Finished area above ground: 2,317
- Finished area below ground: 1,205
Property
Parking
- Total spaces: 2
- Parking features: Attached
- Attached garage spaces: 2
Lot
- Size: 1.80 Acres
Details
- Parcel number: 1372500000001.000
Construction
Type & style
- Home type: SingleFamily
- Property subtype: Single Family Residence
Materials
- Vinyl Siding
- Roof: Composition
Condition
- Year built: 1975
Utilities & green energy
- Sewer: Septic Tank
- Water: Rural
Community & neighborhood
Location
- Region: Columbus
- Subdivision: None
Other
Other facts
- Listing terms: Cash,Conventional,FHA,USDA Loan,VA Loan
- Ownership: Private
Price history
| Date | Event | Price |
|---|---|---|
| 7/19/2024 | Sold | -- |
Source: | ||
| 6/18/2024 | Pending sale | $340,000$97/sqft |
Source: | ||
| 4/30/2024 | Listed for sale | $340,000+36%$97/sqft |
Source: | ||
| 4/6/2023 | Listing removed | -- |
Source: Owner Report a problem | ||
| 1/6/2023 | Pending sale | $250,000$71/sqft |
Source: Owner Report a problem | ||
Public tax history
| Year | Property taxes | Tax assessment |
|---|---|---|
| 2025 | -- | $26,405 +3.5% |
| 2024 | $2,102 | $25,513 +46.2% |
| 2023 | -- | $17,450 +11.5% |
Find assessor info on the county website
Neighborhood: 66725
Nearby schools
GreatSchools rating
- 5/10Central Elementary SchoolGrades: 4-6Distance: 1.2 mi
- 5/10Columbus High SchoolGrades: 7-12Distance: 1.8 mi
- NAPark Elementary SchoolGrades: PK-1Distance: 1.4 mi
