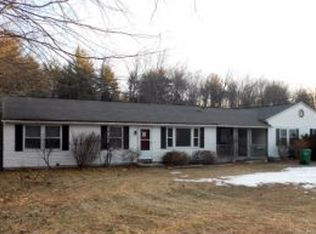Stunning Renovation & Farmhouse style Re-design inside & out! Open concept customized ranch with Striking, entertainment size dining room with Cross Beam Cathedral Ceiling & Ceiling height stacked stone fireplace with electric insert, dramatic pine ceilings & wide pine flooring. Farmhouse style lighting carries from dining room to the kitchen with shiplap style wood peninsula, granite & stainless kitchen & open shelving. Spacious living room with picture window & new front door. Two bedrooms on 1st floor & versatile lower level with optional 3rd BR along with a perfect schoolroom/play area - or home office! Systems updates, 2019-Furnace & 2020-Central Air, 2019-Roof, 2020-Hot water, most lighting, some windows! Brand new cement patio and fire pit area off back of house. Incredible 1.8 acre lot, farm yard with chicken and goat pens, and shed. Showings begin at open house Fri 5/21 @ 4-6 pm. Second OH Sun 12-2. NO APPT NEEDED FOR OPEN HOUSES. Agents please review non-public remarks.
This property is off market, which means it's not currently listed for sale or rent on Zillow. This may be different from what's available on other websites or public sources.
