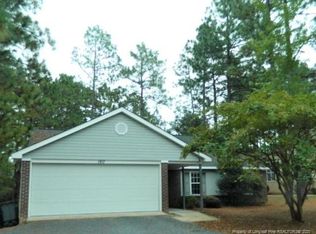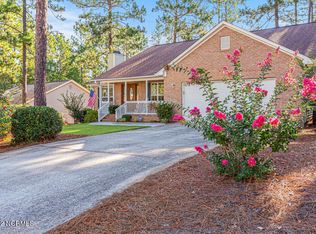Sold for $459,000
$459,000
70 Sawmill Road E, Pinehurst, NC 28374
4beds
2,265sqft
Single Family Residence
Built in 2023
10,454.4 Square Feet Lot
$-- Zestimate®
$203/sqft
$2,711 Estimated rent
Home value
Not available
Estimated sales range
Not available
$2,711/mo
Zestimate® history
Loading...
Owner options
Explore your selling options
What's special
Wonderful, move-in ready new construction in Village Acres of Pinehurst. The home offers an incredibly open, light floorplan on the main level with a spacious living room with fireplace that is open to a beautiful kitchen and dining area. The primary suite and three more bedrooms along with the laundry room are on the upper level. The bedrooms are all carpeted. The primary bedroom is spacious with a walk-in closet and en-suite bathroom with double sink vanity, walk-in tile shower and private commode room. It has a back wood deck accessed from the living room. This home is in great neighborhood that is convenient to the Village of Pinehurst Greenway Trail and other recreation facilities, First Health Hospital and surrounding medical complex, and shopping and dining.
Zillow last checked: 8 hours ago
Listing updated: August 19, 2025 at 04:33am
Listed by:
Martha Gentry 910-295-7100,
Re/Max Prime Properties
Bought with:
Kelly Ward, 337584
Keller Williams Pinehurst
Source: Hive MLS,MLS#: 100439451 Originating MLS: Mid Carolina Regional MLS
Originating MLS: Mid Carolina Regional MLS
Facts & features
Interior
Bedrooms & bathrooms
- Bedrooms: 4
- Bathrooms: 3
- Full bathrooms: 2
- 1/2 bathrooms: 1
Primary bedroom
- Level: Upper
- Dimensions: 20 x 14
Bedroom 2
- Level: Upper
- Dimensions: 14 x 10
Bedroom 3
- Level: Upper
- Dimensions: 14 x 10
Bedroom 4
- Level: Upper
- Dimensions: 12 x 10
Dining room
- Level: Main
- Dimensions: 11 x 10
Kitchen
- Level: Main
- Dimensions: 12 x 12
Laundry
- Level: Upper
- Dimensions: 6 x 5
Living room
- Level: Main
- Dimensions: 20 x 18
Heating
- Fireplace(s), Heat Pump, Electric
Cooling
- Central Air
Appliances
- Included: Electric Oven, Built-In Microwave, Refrigerator, Dishwasher
- Laundry: Dryer Hookup, Washer Hookup, Laundry Room
Features
- Entrance Foyer, Ceiling Fan(s), Walk-in Shower
- Flooring: Carpet, LVT/LVP, Tile
Interior area
- Total structure area: 2,265
- Total interior livable area: 2,265 sqft
Property
Parking
- Total spaces: 2
- Parking features: Garage Faces Front, Concrete, Garage Door Opener
Features
- Levels: Two
- Stories: 2
- Patio & porch: Covered, Deck, Porch
- Fencing: Back Yard
Lot
- Size: 10,454 sqft
- Dimensions: 43 x 129 x 92 x 131
Details
- Parcel number: 00020925
- Zoning: R8
- Special conditions: Standard
Construction
Type & style
- Home type: SingleFamily
- Property subtype: Single Family Residence
Materials
- Vinyl Siding
- Foundation: Crawl Space
- Roof: Composition
Condition
- New construction: Yes
- Year built: 2023
Utilities & green energy
- Sewer: Public Sewer
- Water: Public
- Utilities for property: Sewer Available, Water Available
Community & neighborhood
Location
- Region: Pinehurst
- Subdivision: Village Acres
Other
Other facts
- Listing agreement: Exclusive Right To Sell
- Listing terms: Cash,Conventional,VA Loan
- Road surface type: Paved
Price history
| Date | Event | Price |
|---|---|---|
| 6/12/2025 | Sold | $459,000$203/sqft |
Source: | ||
| 5/29/2025 | Pending sale | $459,000$203/sqft |
Source: | ||
| 5/6/2025 | Contingent | $459,000$203/sqft |
Source: | ||
| 3/18/2025 | Price change | $459,000-8.2%$203/sqft |
Source: | ||
| 8/6/2024 | Price change | $499,900-5.7%$221/sqft |
Source: | ||
Public tax history
| Year | Property taxes | Tax assessment |
|---|---|---|
| 2024 | $2,522 +667.3% | $440,460 +700.8% |
| 2023 | $329 +31.2% | $55,000 +22.2% |
| 2022 | $251 -3.5% | $45,000 +50% |
Find assessor info on the county website
Neighborhood: 28374
Nearby schools
GreatSchools rating
- 10/10Pinehurst Elementary SchoolGrades: K-5Distance: 1.1 mi
- 6/10West Pine Middle SchoolGrades: 6-8Distance: 4 mi
- 5/10Pinecrest High SchoolGrades: 9-12Distance: 2.6 mi
Schools provided by the listing agent
- Elementary: Pinehurst Elementary
- Middle: West Pine Middle
- High: Pinecrest High
Source: Hive MLS. This data may not be complete. We recommend contacting the local school district to confirm school assignments for this home.
Get pre-qualified for a loan
At Zillow Home Loans, we can pre-qualify you in as little as 5 minutes with no impact to your credit score.An equal housing lender. NMLS #10287.

