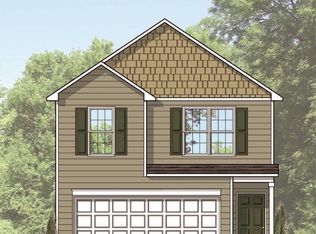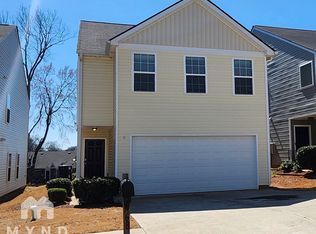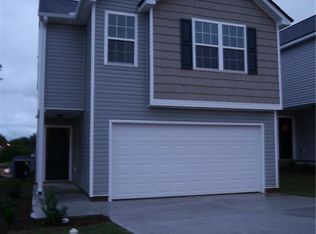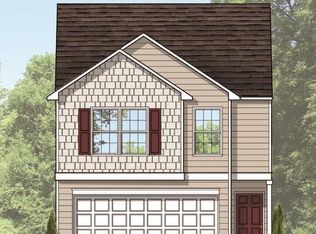Closed
$302,000
70 Sharp Way, Cartersville, GA 30120
4beds
1,938sqft
Single Family Residence, Residential
Built in 2019
3,484.8 Square Feet Lot
$309,300 Zestimate®
$156/sqft
$1,930 Estimated rent
Home value
$309,300
$294,000 - $328,000
$1,930/mo
Zestimate® history
Loading...
Owner options
Explore your selling options
What's special
If you've been looking for a great house at a great price, look no further! This spacious 1935 sf, 4 bedroom, 2.5 bathroom home is situated in the rear of the development leading into a cul de sac. It features a large open concept on the first floor containing the living room, kitchen, dining area, half bath and laundry room with easy access to the large partially covered deck in the back yard. The upper level features 3 additional bedrooms with a full bath and the oversized primary suite with en suite bathroom and a huge walk in closet. Seller is offering a $1500.00 paint allowance at closing. Come and see this great property today!
Zillow last checked: 8 hours ago
Listing updated: June 10, 2025 at 11:05pm
Listing Provided by:
Michelle Kelly,
Keller Williams Realty Signature Partners 678-631-1700
Bought with:
TONY ZHEN LIN, 327624
True Legacy Realty, LLC.
Source: FMLS GA,MLS#: 7534000
Facts & features
Interior
Bedrooms & bathrooms
- Bedrooms: 4
- Bathrooms: 3
- Full bathrooms: 2
- 1/2 bathrooms: 1
Primary bedroom
- Features: Oversized Master
- Level: Oversized Master
Bedroom
- Features: Oversized Master
Primary bathroom
- Features: Separate Tub/Shower, Soaking Tub
Dining room
- Features: Open Concept
Kitchen
- Features: Cabinets Stain, Kitchen Island, Laminate Counters, View to Family Room
Heating
- Central, Electric, Heat Pump
Cooling
- Central Air, Electric
Appliances
- Included: Dishwasher, Disposal, Electric Range, Refrigerator
- Laundry: Laundry Room, Main Level
Features
- Track Lighting, Walk-In Closet(s)
- Flooring: Carpet, Vinyl
- Windows: None
- Basement: None
- Has fireplace: No
- Fireplace features: None
- Common walls with other units/homes: No Common Walls
Interior area
- Total structure area: 1,938
- Total interior livable area: 1,938 sqft
- Finished area above ground: 1,938
Property
Parking
- Total spaces: 2
- Parking features: Attached, Driveway, Garage, Garage Door Opener, Garage Faces Front, Level Driveway
- Attached garage spaces: 2
- Has uncovered spaces: Yes
Accessibility
- Accessibility features: None
Features
- Levels: Two
- Stories: 2
- Patio & porch: Covered, Deck, Front Porch
- Exterior features: Private Yard, No Dock
- Pool features: None
- Spa features: None
- Fencing: None
- Has view: Yes
- View description: Neighborhood
- Waterfront features: None
- Body of water: None
Lot
- Size: 3,484 sqft
- Features: Back Yard, Front Yard, Landscaped
Details
- Additional structures: None
- Parcel number: 0071V 0001 031
- Other equipment: None
- Horse amenities: None
Construction
Type & style
- Home type: SingleFamily
- Architectural style: Traditional
- Property subtype: Single Family Residence, Residential
Materials
- Vinyl Siding
- Foundation: Slab
- Roof: Composition
Condition
- Resale
- New construction: No
- Year built: 2019
Utilities & green energy
- Electric: 220 Volts in Laundry
- Sewer: Public Sewer
- Water: Public
- Utilities for property: Cable Available, Electricity Available, Phone Available, Water Available
Green energy
- Energy efficient items: None
- Energy generation: None
Community & neighborhood
Security
- Security features: Smoke Detector(s)
Community
- Community features: Curbs, Pool, Sidewalks
Location
- Region: Cartersville
- Subdivision: Sharps Vineyard
HOA & financial
HOA
- Has HOA: Yes
- HOA fee: $1,100 annually
- Services included: Maintenance Grounds, Swim
Other
Other facts
- Listing terms: Cash,Conventional
- Road surface type: Asphalt
Price history
| Date | Event | Price |
|---|---|---|
| 7/7/2025 | Listing removed | $1,800$1/sqft |
Source: FMLS GA #7599641 | ||
| 6/20/2025 | Listed for rent | $1,800$1/sqft |
Source: FMLS GA #7599641 | ||
| 6/5/2025 | Sold | $302,000-2.6%$156/sqft |
Source: | ||
| 5/15/2025 | Pending sale | $310,000$160/sqft |
Source: | ||
| 4/27/2025 | Price change | $310,000-3.1%$160/sqft |
Source: | ||
Public tax history
| Year | Property taxes | Tax assessment |
|---|---|---|
| 2024 | $3,166 +0.6% | $136,709 +1% |
| 2023 | $3,147 +12.6% | $135,394 +16% |
| 2022 | $2,796 +79.5% | $116,674 +79.5% |
Find assessor info on the county website
Neighborhood: 30120
Nearby schools
GreatSchools rating
- 8/10Cloverleaf Elementary SchoolGrades: PK-5Distance: 4.2 mi
- 6/10Red Top Middle SchoolGrades: 6-8Distance: 5.8 mi
- 7/10Cass High SchoolGrades: 9-12Distance: 6.8 mi
Schools provided by the listing agent
- Elementary: Cloverleaf
- Middle: Red Top
- High: Cass
Source: FMLS GA. This data may not be complete. We recommend contacting the local school district to confirm school assignments for this home.
Get a cash offer in 3 minutes
Find out how much your home could sell for in as little as 3 minutes with a no-obligation cash offer.
Estimated market value
$309,300
Get a cash offer in 3 minutes
Find out how much your home could sell for in as little as 3 minutes with a no-obligation cash offer.
Estimated market value
$309,300



