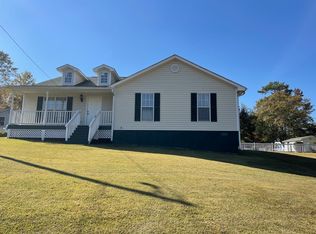Click on our VIRTUAL TOUR to VIRTUALLY Walk through this Home from the Convenience of Yours! Spacious Custom Built Home Nestled atop 5 Acres in the Northgate School District. A Long Driveway Takes You Home... An Expansive Front Porch Offers a Place to Enjoy the Terraced Front Lawn. Enter In to Find Hardwood Floors Throughout the Main Floor & Freshly Painted. Spacious Great Room with French Doors that Lead you Out to an INCREDIBLE 1200 sf COVERED DECK that Stretches the length of the Home. Beautiful Views of the Property Can Be Enjoyed in Any Weather. There is a Custom Kitchen with a Large Island. Stainless Steel Appliances, Custom Cabinetry & Granite Counters. A Walk In Pantry Offers Plenty of Storage Plus Laundry Area. The Grand Dining Room Will Easily Accommodate Large Parties. A Separate Pantry Offers Additional Storage. Two Large Bedrooms on the Main Floor and Full Bath. Hardwood Stairs Lead You Up to an Incredible Second Floor... At the Top of the Landing is a Large Space that is Currently Utilized as a Workout Area. Turning to the Left, You Enter the Master Suite. Front Area Sitting Room/Office. Continue Through to the Bedroom with Large Walk In Closet. Ensuite Master Bath has Double Vanity, Complete with Antique Mirror, Whirlpool Tub with Picture Window, Separate Shower, & Additional Counters & Cabinets for Storage. The Opposite Side of the Upstairs has a Huge Front Room that Could be a Bedroom, Bonus Room, Office or Rec Room. It also has an Ensuite Full Bathroom & Back Adjoining Room. Walk Outside to Explore the Decks and Additional Spaces... Garden Shed & Greenhouse with Fenced in Area. Down the Hill is a 50' x 26' Outbuilding with Electricity. Possible Detached Garage, Workshop or Storage. Incredibly Well Built Home by Owner in the Construction Industry for Over 50 Years. Well Insulated - All Walls, Ceilings & Floors Have R-30. High Pressure Ducting with Lifetime Warranty. 2 - 4 Ton HVAC Units - 1 Year Old & 2 Years Old, Both with 10 Year Warranties. Roof - 4 Years Old with Architural Shingles, 40 Year Warranty. Deep 550' Well, 300 Gallons & Good Water Pressure. Largest Septic Available with 400' of Drain Fields, Treated Every Month. Champion Double Pane Vinyl Windows with Lifetime Guarantee. 2 - 60 Gallon Water Heaters. CLICK on the VIRTUAL TOUR to Walk Through RIGHT NOW!
This property is off market, which means it's not currently listed for sale or rent on Zillow. This may be different from what's available on other websites or public sources.
