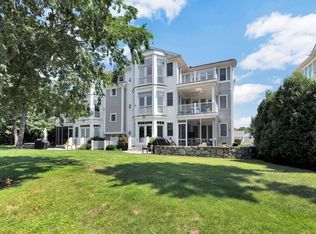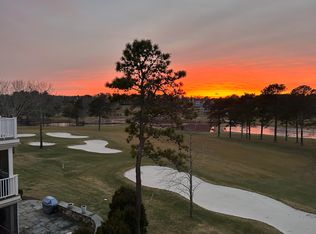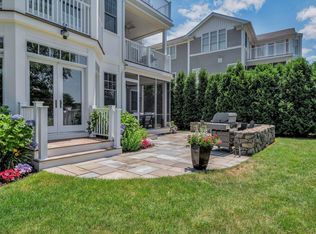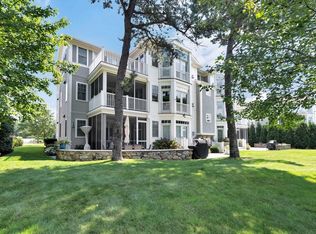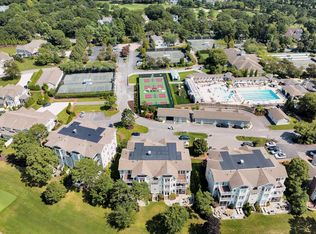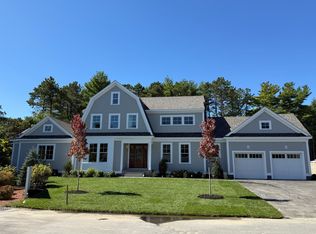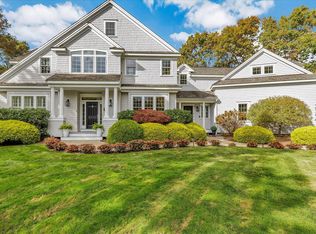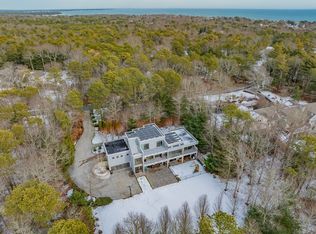Seller to include a golf membership at Willowbend without having to go on the waitlist! Incredible opportunity to own a one of a kind luxury penthouse in the heart of Willowbend within close proximity to all of the club’s first class amenities. This magnificent custom villa comprises the entire third floor and offers maintenance free living. Bright and airy with walls of glass, this extraordinary villa offers direct entry from the elevator into a stunning great room, dining room and kitchen. A golf front primary suite, 3 guest bedroom ensuites, 4.5 baths and 2 private offices complete the home. The spacious great room, dining room and gourmet kitchen bask in tremendous natural light and enjoy beautiful views of the outdoors beyond. This open area is the focal point of the home and features custom woodwork, top of the line finishes, exquisite window treatments and gorgeous fixtures. A golf cart garage is also included.
For sale
$2,995,000
70 Simons Rd #E, Mashpee, MA 02649
4beds
4,236sqft
Est.:
Condominium
Built in 2014
-- sqft lot
$2,847,900 Zestimate®
$707/sqft
$2,050/mo HOA
What's special
Golf cart garageDining roomGorgeous fixturesGolf front primary suiteGourmet kitchenStunning great roomCustom woodwork
- 197 days |
- 297 |
- 6 |
Zillow last checked: 8 hours ago
Listing updated: January 22, 2026 at 11:34am
Listed by:
Team Willowbend 508-539-5200,
Southworth Willowbend Real Estate, LLC 508-539-5312,
Team Willowbend 508-539-5200
Source: MLS PIN,MLS#: 73407066
Tour with a local agent
Facts & features
Interior
Bedrooms & bathrooms
- Bedrooms: 4
- Bathrooms: 5
- Full bathrooms: 4
- 1/2 bathrooms: 1
Primary bedroom
- Features: Bathroom - Full, Walk-In Closet(s), Flooring - Wall to Wall Carpet, Deck - Exterior, Exterior Access
- Level: Third
Bedroom 2
- Features: Bathroom - Full, Closet, Flooring - Wall to Wall Carpet, Balcony / Deck, Exterior Access, Recessed Lighting
- Level: Third
Bedroom 3
- Features: Bathroom - Full, Closet, Flooring - Wall to Wall Carpet, Recessed Lighting
- Level: Third
Bedroom 4
- Features: Bathroom - Full, Closet, Recessed Lighting
- Level: Third
Primary bathroom
- Features: Yes
Dining room
- Features: Flooring - Wood, Balcony / Deck, Open Floorplan, Recessed Lighting
- Level: Third
Kitchen
- Features: Countertops - Stone/Granite/Solid, Kitchen Island, Cabinets - Upgraded, Exterior Access, Open Floorplan, Recessed Lighting
- Level: Third
Living room
- Features: Flooring - Wood, Balcony / Deck, Exterior Access, Open Floorplan, Recessed Lighting
- Level: Third
Office
- Features: Flooring - Wood, Recessed Lighting
- Level: Third
Heating
- Forced Air, Natural Gas
Cooling
- Central Air
Appliances
- Laundry: Third Floor
Features
- Recessed Lighting, Home Office, Den
- Flooring: Wood
- Basement: None
- Number of fireplaces: 2
- Fireplace features: Living Room, Master Bedroom, Bedroom
Interior area
- Total structure area: 4,236
- Total interior livable area: 4,236 sqft
- Finished area above ground: 4,236
Property
Parking
- Total spaces: 3
- Parking features: Assigned, Deeded
- Garage spaces: 1
- Uncovered spaces: 2
Features
- Patio & porch: Deck - Wood
- Exterior features: Deck - Wood
Details
- Parcel number: M:63 B:95 L:13,4925107
- Zoning: R3
Construction
Type & style
- Home type: Condo
- Property subtype: Condominium
Materials
- Frame
- Roof: Shingle
Condition
- Year built: 2014
- Major remodel year: 2018
Utilities & green energy
- Sewer: Private Sewer
- Water: Public
Community & HOA
Community
- Features: Shopping, Pool, Tennis Court(s), Golf, Marina
- Security: Intercom
HOA
- Amenities included: Elevator(s)
- Services included: Insurance, Security, Maintenance Structure, Road Maintenance, Maintenance Grounds, Snow Removal
- HOA fee: $2,050 monthly
Location
- Region: Mashpee
Financial & listing details
- Price per square foot: $707/sqft
- Tax assessed value: $2,057,700
- Annual tax amount: $13,622
- Date on market: 7/24/2025
Estimated market value
$2,847,900
$2.71M - $2.99M
$4,990/mo
Price history
Price history
| Date | Event | Price |
|---|---|---|
| 7/20/2025 | Listed for sale | $2,995,000+313.1%$707/sqft |
Source: MLS PIN #73407066 Report a problem | ||
| 1/23/2018 | Sold | $725,000$171/sqft |
Source: | ||
Public tax history
Public tax history
| Year | Property taxes | Tax assessment |
|---|---|---|
| 2025 | $13,622 +8% | $2,057,700 +4.9% |
| 2024 | $12,613 +8.5% | $1,961,600 +18.3% |
| 2023 | $11,627 +2.7% | $1,658,600 +19.7% |
Find assessor info on the county website
BuyAbility℠ payment
Est. payment
$19,469/mo
Principal & interest
$14849
HOA Fees
$2050
Other costs
$2571
Climate risks
Neighborhood: 02649
Nearby schools
GreatSchools rating
- NAKenneth Coombs SchoolGrades: PK-2Distance: 1.7 mi
- 5/10Mashpee High SchoolGrades: 7-12Distance: 2.4 mi
- Loading
- Loading
