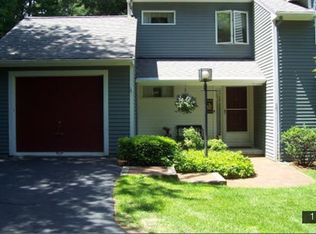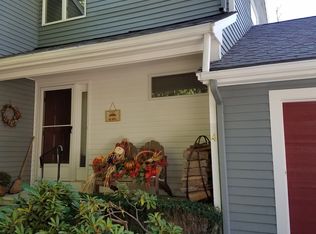Sold for $575,000
$575,000
70 Spring St, Medfield, MA 02052
3beds
1,440sqft
Single Family Residence
Built in 1960
0.92 Acres Lot
$765,500 Zestimate®
$399/sqft
$3,378 Estimated rent
Home value
$765,500
$704,000 - $834,000
$3,378/mo
Zestimate® history
Loading...
Owner options
Explore your selling options
What's special
1960 Single family w/ 2 parcels: house sits on 36,721 square feet of land. There is an additional strip of land to the right of the home (approximately 3,484 square feet) that is 10 feet wide and runs the length of the property and the area is zoned multifamily. Home is a split-level with wood floors, sunroom with skylights and glass doors to deck. Three bedrooms, kitchen (renovated 8 years ago ) and bath updated in the last twenty years. Unfinished lower level not included in the square footage. Seller will connect to town sewer post purchase and sale and prior to closing. No public open houses. Group showings.
Zillow last checked: 8 hours ago
Listing updated: June 23, 2023 at 10:13am
Listed by:
Mary M. Wallace 617-293-8002,
Unlimited Sotheby's International Realty 617-522-2200
Bought with:
Entela Tase
Coldwell Banker Realty - Westwood
Source: MLS PIN,MLS#: 73100821
Facts & features
Interior
Bedrooms & bathrooms
- Bedrooms: 3
- Bathrooms: 1
- Full bathrooms: 1
Primary bedroom
- Features: Closet, Flooring - Hardwood
- Level: First
- Area: 143
- Dimensions: 13 x 11
Bedroom 2
- Level: First
- Area: 143
- Dimensions: 13 x 11
Bedroom 3
- Level: First
- Area: 121
- Dimensions: 11 x 11
Primary bathroom
- Features: No
Bathroom 1
- Level: First
Dining room
- Features: Flooring - Hardwood
- Level: First
- Area: 96
- Dimensions: 12 x 8
Family room
- Features: Skylight, Cathedral Ceiling(s), Flooring - Hardwood, Balcony / Deck
- Level: First
- Area: 304
- Dimensions: 19 x 16
Kitchen
- Features: Countertops - Stone/Granite/Solid
- Level: First
- Area: 96
- Dimensions: 12 x 8
Living room
- Features: Wood / Coal / Pellet Stove, Flooring - Hardwood
- Level: First
- Area: 300
- Dimensions: 20 x 15
Heating
- Central
Cooling
- Window Unit(s)
Appliances
- Included: Gas Water Heater, Range, Dishwasher, ENERGY STAR Qualified Refrigerator
- Laundry: In Basement
Features
- Flooring: Wood, Tile
- Windows: Insulated Windows
- Basement: Full,Walk-Out Access,Interior Entry,Garage Access,Concrete
- Number of fireplaces: 1
Interior area
- Total structure area: 1,440
- Total interior livable area: 1,440 sqft
Property
Parking
- Total spaces: 4
- Parking features: Attached, Under, Off Street
- Attached garage spaces: 1
- Uncovered spaces: 3
Features
- Patio & porch: Deck
- Exterior features: Deck
- Frontage length: 65.00
Lot
- Size: 0.92 Acres
- Features: Level
Details
- Parcel number: 113169
- Zoning: Res
Construction
Type & style
- Home type: SingleFamily
- Architectural style: Split Entry
- Property subtype: Single Family Residence
Materials
- Frame
- Foundation: Concrete Perimeter
- Roof: Shingle
Condition
- Year built: 1960
Utilities & green energy
- Electric: Circuit Breakers
- Sewer: Public Sewer, Private Sewer
- Water: Public
- Utilities for property: for Gas Range
Community & neighborhood
Community
- Community features: Shopping, Park, Public School
Location
- Region: Medfield
Price history
| Date | Event | Price |
|---|---|---|
| 6/23/2023 | Sold | $575,000-4%$399/sqft |
Source: MLS PIN #73100821 Report a problem | ||
| 4/19/2023 | Listed for sale | $599,000$416/sqft |
Source: MLS PIN #73100821 Report a problem | ||
Public tax history
| Year | Property taxes | Tax assessment |
|---|---|---|
| 2025 | $7,874 +1.5% | $570,600 +7.7% |
| 2024 | $7,759 -7.5% | $530,000 -2.5% |
| 2023 | $8,385 +3.7% | $543,400 +17.1% |
Find assessor info on the county website
Neighborhood: 02052
Nearby schools
GreatSchools rating
- 9/10Dale Street SchoolGrades: 4-5Distance: 0.8 mi
- 7/10Thomas Blake Middle SchoolGrades: 6-8Distance: 0.6 mi
- 9/10Medfield Senior High SchoolGrades: 9-12Distance: 0.4 mi
Schools provided by the listing agent
- Elementary: Memorial/Dale
- Middle: Blake
- High: Medfield High
Source: MLS PIN. This data may not be complete. We recommend contacting the local school district to confirm school assignments for this home.
Get a cash offer in 3 minutes
Find out how much your home could sell for in as little as 3 minutes with a no-obligation cash offer.
Estimated market value$765,500
Get a cash offer in 3 minutes
Find out how much your home could sell for in as little as 3 minutes with a no-obligation cash offer.
Estimated market value
$765,500

