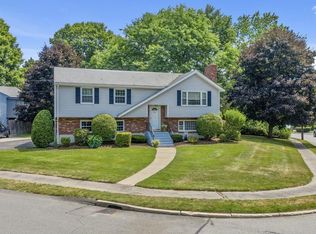Sold for $1,070,000
$1,070,000
70 Standish Rd, Needham, MA 02492
3beds
2,048sqft
Single Family Residence
Built in 1973
10,237 Square Feet Lot
$1,106,500 Zestimate®
$522/sqft
$4,143 Estimated rent
Home value
$1,106,500
$1.02M - $1.21M
$4,143/mo
Zestimate® history
Loading...
Owner options
Explore your selling options
What's special
Raised ranch style, one-owner home is ready for a new family to make it their own. Located in the sought-after Olin Woods neighborhood between Needham & Wellesley Centers, this home is sited on a level, quarter-acre lot. The main level has hardwood floors throughout and 3 bedrooms (main br. has a walk-in closet); a full bath; living room with gas fireplace open to the kitchen & dining area with maple cabinetry, granite counters and access to a huge & sun-filled family room with a corner office. French patio doors open to a brand-new deck which overlooks the yard and swimming pool. The lower level boasts a full bath with brand new shower and an extra family room that has great flexibility to be used as a home office, guest suite, theater room or play room. The 2 walk-in storage closets with custom shelving, a laundry room, and a new gas boiler and hot water heater complete the lower level. This summer fire up your grill, enjoy a dip in the pool and relax in your air-conditioned home!
Zillow last checked: 8 hours ago
Listing updated: August 09, 2024 at 12:56pm
Listed by:
Linda Shaughnessy 617-429-2488,
Coldwell Banker Realty - Wellesley 781-237-9090
Bought with:
Janice Lipof
Hammond Residential Real Estate
Source: MLS PIN,MLS#: 73247245
Facts & features
Interior
Bedrooms & bathrooms
- Bedrooms: 3
- Bathrooms: 2
- Full bathrooms: 2
- Main level bathrooms: 1
Primary bedroom
- Features: Walk-In Closet(s), Closet/Cabinets - Custom Built, Flooring - Hardwood, Recessed Lighting
- Level: First
- Area: 150
- Dimensions: 15 x 10
Bedroom 2
- Features: Flooring - Hardwood
- Level: First
- Area: 140
- Dimensions: 10 x 14
Bedroom 3
- Features: Flooring - Hardwood
- Level: First
- Area: 110
- Dimensions: 10 x 11
Primary bathroom
- Features: No
Bathroom 1
- Features: Bathroom - Full, Bathroom - Tiled With Shower Stall, Flooring - Stone/Ceramic Tile, Countertops - Stone/Granite/Solid
- Level: Main,First
Bathroom 2
- Features: Bathroom - Full, Bathroom - With Shower Stall, Flooring - Stone/Ceramic Tile, Countertops - Stone/Granite/Solid
- Level: Basement
Dining room
- Features: Flooring - Hardwood
- Level: Main,First
- Area: 100
- Dimensions: 10 x 10
Family room
- Features: Flooring - Hardwood
- Level: Main,First
- Area: 325
- Dimensions: 25 x 13
Kitchen
- Features: Flooring - Hardwood
- Level: First
- Area: 120
- Dimensions: 12 x 10
Living room
- Features: Flooring - Hardwood
- Level: First
- Area: 210
- Dimensions: 15 x 14
Heating
- Central, Baseboard, Natural Gas
Cooling
- Central Air, Whole House Fan
Appliances
- Included: Gas Water Heater, Range, Dishwasher, Disposal, Microwave, Refrigerator
- Laundry: In Basement, Washer Hookup
Features
- Play Room
- Flooring: Tile, Hardwood
- Basement: Full,Partially Finished,Interior Entry,Garage Access,Concrete
- Number of fireplaces: 1
- Fireplace features: Living Room
Interior area
- Total structure area: 2,048
- Total interior livable area: 2,048 sqft
Property
Parking
- Total spaces: 5
- Parking features: Attached, Under, Garage Faces Side, Paved Drive, Off Street, Paved
- Attached garage spaces: 2
- Uncovered spaces: 3
Features
- Patio & porch: Deck, Patio
- Exterior features: Deck, Patio, Pool - Inground, Sprinkler System, Fenced Yard
- Has private pool: Yes
- Pool features: In Ground
- Fencing: Fenced
Lot
- Size: 10,237 sqft
- Features: Level
Details
- Parcel number: 117.0 0042 0000.0,143704
- Zoning: SRB
Construction
Type & style
- Home type: SingleFamily
- Architectural style: Raised Ranch,Split Entry
- Property subtype: Single Family Residence
Materials
- Frame
- Foundation: Concrete Perimeter
- Roof: Shingle
Condition
- Year built: 1973
Utilities & green energy
- Electric: Circuit Breakers, 100 Amp Service
- Sewer: Public Sewer
- Water: Public
- Utilities for property: for Gas Range, Washer Hookup
Community & neighborhood
Security
- Security features: Security System
Community
- Community features: Public Transportation, Shopping, Pool, Tennis Court(s), Park, Walk/Jog Trails, Golf, Medical Facility, Bike Path, Conservation Area, Highway Access, Private School, Public School, T-Station, Sidewalks
Location
- Region: Needham
Other
Other facts
- Listing terms: Contract,Estate Sale
- Road surface type: Paved
Price history
| Date | Event | Price |
|---|---|---|
| 8/9/2024 | Sold | $1,070,000-10.8%$522/sqft |
Source: MLS PIN #73247245 Report a problem | ||
| 6/11/2024 | Contingent | $1,200,000$586/sqft |
Source: MLS PIN #73247245 Report a problem | ||
| 6/5/2024 | Listed for sale | $1,200,000$586/sqft |
Source: MLS PIN #73247245 Report a problem | ||
Public tax history
| Year | Property taxes | Tax assessment |
|---|---|---|
| 2025 | $13,133 +15.4% | $1,239,000 +36.4% |
| 2024 | $11,376 -1.1% | $908,600 +3% |
| 2023 | $11,501 +6.2% | $882,000 +8.9% |
Find assessor info on the county website
Neighborhood: 02492
Nearby schools
GreatSchools rating
- 7/10Newman Elementary SchoolGrades: PK-5Distance: 0.4 mi
- 9/10High Rock SchoolGrades: 6Distance: 1.2 mi
- 10/10Needham High SchoolGrades: 9-12Distance: 1.7 mi
Schools provided by the listing agent
- Elementary: Newman
- Middle: Pollard
- High: Nhs
Source: MLS PIN. This data may not be complete. We recommend contacting the local school district to confirm school assignments for this home.
Get a cash offer in 3 minutes
Find out how much your home could sell for in as little as 3 minutes with a no-obligation cash offer.
Estimated market value
$1,106,500
