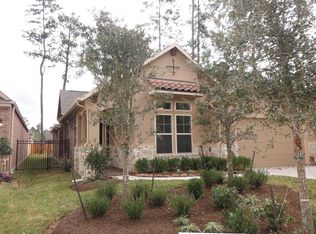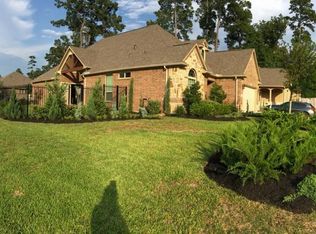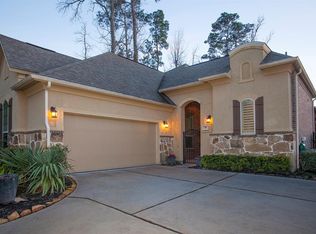Bargain Hunter, this is your field day!! Beautiful 1 Story home on cul-de-sac. Wood floor thru-out entry, living, kitchen, dining, hallway & master. Ceramic tile in all baths & util. Master. bath w/frameless shower,double sink,granite counter,garden tub & 14x7 4-season walk-in. X-large open island kitchen w/ granite counter,s.s. appliances,tile/glass backsplash, s.s. gas cooktop & upgraded cabinets open to family room w/hi-ceiling &stone fireplace. Large covered patio. Recess lighting,Venetian blinds thru' out. Hall bath with granite counter. Lead glass front door. Upgraded fixtures thru out. Crown molding, double pane windows...and much more!! High & Dry during Harvey. Home did not flood. Get ready to fall in love!!
This property is off market, which means it's not currently listed for sale or rent on Zillow. This may be different from what's available on other websites or public sources.


