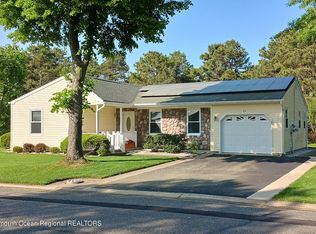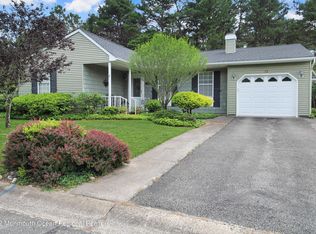Beautifully Maintained Yardley model located in Crestwood Village 6. This home has great curb appeal, from the well manicured grounds to the large private backyard, inside offers laminate flooring, newer carpet, recess lighting, updated windows, kitchen cabinets and counters. Back porch has been opened up, heat installed for year round enjoyment Water heater is new, driveway extended, garage door replaced and irrigation on well. This home will not disappoint!!!
This property is off market, which means it's not currently listed for sale or rent on Zillow. This may be different from what's available on other websites or public sources.

