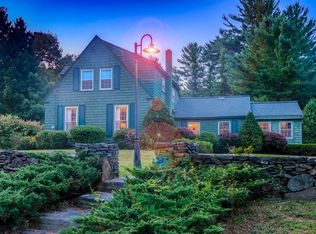Sold for $590,000
$590,000
70 Uptack Rd, Groveland, MA 01834
3beds
1,344sqft
Single Family Residence
Built in 1946
1.15 Acres Lot
$580,500 Zestimate®
$439/sqft
$3,623 Estimated rent
Home value
$580,500
$551,000 - $610,000
$3,623/mo
Zestimate® history
Loading...
Owner options
Explore your selling options
What's special
MOTIVATED relocating Seller reduces price and provides fantastic opportunity. Buyers can buy with CONFIDENCE OF QUALITY by Sellers providing a full Professionally done Home Inspection in advance upon request. Lovely Hide-Away Colonial framed by trees on a low traffic country road bordering 80 acres of Town owned conservation land w/trails for hiking & exploring nature's Fall Colors. Set back from the street w/a stone wall & trees, walk up the stone walkway to the covered Farmer's porch. Enter the oversized LR w/fireplace. Be impressed by the kitchen w/period glass cabinets, peninsula & ceramic counter tops. Formal open-concept Dining Rm. 3-season enclosed side porch & deck overlooking expansive acre + yard. Upstairs find an upgraded bath, 3 bedrooms some w/double closets & one with a secret passage to walk-up attic. Expandable and versatile. Basement has workshop/office w/direct walkout to spacious open yard. Upgraded septic w/Title V & Town Water. BRAND NEW Heating is scheduled.
Zillow last checked: 8 hours ago
Listing updated: December 08, 2025 at 11:22am
Listed by:
Frank Novak 978-807-9576,
Novak Finer Homes Realty 978-373-5763
Bought with:
Irma Fountain
Keller Williams Realty Evolution
Source: MLS PIN,MLS#: 73397933
Facts & features
Interior
Bedrooms & bathrooms
- Bedrooms: 3
- Bathrooms: 1
- Full bathrooms: 1
Primary bedroom
- Features: Flooring - Hardwood, Lighting - Overhead, Closet - Double
- Level: Second
- Area: 168
- Dimensions: 14 x 12
Bedroom 2
- Features: Flooring - Hardwood, Lighting - Overhead, Closet - Double
- Level: Second
- Area: 132
- Dimensions: 12 x 11
Bedroom 3
- Features: Flooring - Hardwood, Closet - Double
- Level: Second
- Area: 144
- Dimensions: 16 x 9
Primary bathroom
- Features: No
Bathroom 1
- Features: Bathroom - Full
- Level: Second
Dining room
- Features: Flooring - Hardwood, Chair Rail, Open Floorplan, Lighting - Overhead, Archway
- Level: Main,First
- Area: 126
- Dimensions: 14 x 9
Kitchen
- Features: Ceiling Fan(s), Flooring - Hardwood, Kitchen Island, Open Floorplan, Lighting - Overhead
- Level: Main,First
- Area: 154
- Dimensions: 14 x 11
Living room
- Features: Flooring - Hardwood, Archway
- Level: First
- Area: 280
- Dimensions: 20 x 14
Heating
- Central, Oil
Cooling
- None
Appliances
- Included: Range, Refrigerator, Washer, Dryer
Features
- Flooring: Tile, Hardwood
- Windows: Insulated Windows, Storm Window(s)
- Basement: Full
- Number of fireplaces: 1
- Fireplace features: Living Room
Interior area
- Total structure area: 1,344
- Total interior livable area: 1,344 sqft
- Finished area above ground: 1,344
Property
Parking
- Total spaces: 4
- Parking features: Paved Drive, Off Street, Paved
- Uncovered spaces: 4
Features
- Levels: Multi/Split
- Patio & porch: Porch, Porch - Enclosed, Deck
- Exterior features: Porch, Porch - Enclosed, Deck, Horses Permitted, Other
Lot
- Size: 1.15 Acres
- Features: Wooded, Easements, Cleared, Other
Details
- Parcel number: 1915971
- Zoning: RA
- Horses can be raised: Yes
Construction
Type & style
- Home type: SingleFamily
- Architectural style: Colonial
- Property subtype: Single Family Residence
Materials
- Frame
- Foundation: Stone
- Roof: Shingle
Condition
- Year built: 1946
Utilities & green energy
- Electric: Circuit Breakers, Other (See Remarks)
- Sewer: Private Sewer
- Water: Public
- Utilities for property: for Electric Range
Community & neighborhood
Community
- Community features: Walk/Jog Trails, Conservation Area, Other
Location
- Region: Groveland
Other
Other facts
- Road surface type: Paved
Price history
| Date | Event | Price |
|---|---|---|
| 12/3/2025 | Sold | $590,000-0.8%$439/sqft |
Source: MLS PIN #73397933 Report a problem | ||
| 10/24/2025 | Contingent | $595,000$443/sqft |
Source: MLS PIN #73397933 Report a problem | ||
| 10/13/2025 | Price change | $595,000-5.5%$443/sqft |
Source: MLS PIN #73397933 Report a problem | ||
| 8/11/2025 | Price change | $629,900-3.1%$469/sqft |
Source: MLS PIN #73397933 Report a problem | ||
| 6/27/2025 | Listed for sale | $649,900+465.1%$484/sqft |
Source: MLS PIN #73397933 Report a problem | ||
Public tax history
| Year | Property taxes | Tax assessment |
|---|---|---|
| 2025 | $7,297 +5.6% | $575,000 +12.7% |
| 2024 | $6,908 +12% | $510,200 +8.6% |
| 2023 | $6,167 | $469,700 |
Find assessor info on the county website
Neighborhood: 01834
Nearby schools
GreatSchools rating
- 5/10Elmer S Bagnall SchoolGrades: PK-6Distance: 1.4 mi
- 4/10Pentucket Regional Middle SchoolGrades: 7-8Distance: 4.1 mi
- 8/10Pentucket Regional Sr High SchoolGrades: 9-12Distance: 4.2 mi
Get a cash offer in 3 minutes
Find out how much your home could sell for in as little as 3 minutes with a no-obligation cash offer.
Estimated market value$580,500
Get a cash offer in 3 minutes
Find out how much your home could sell for in as little as 3 minutes with a no-obligation cash offer.
Estimated market value
$580,500
