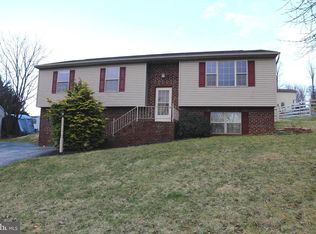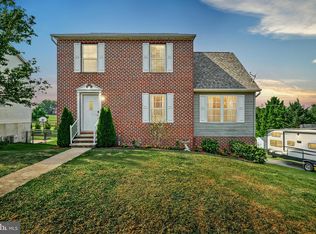Spacious, Open Concept, Split foyer out in the country~Built in 1999~Modern Amenities~ Gas Heat and CAC~Oversized 2 Car Garage w/epoxied floor, Storage,and Work Bench~Overlooking Farmland~ Bright and airy Kitchen w/Breakfast bar~Dining Area with French Door leading out to 11x12 Deck~Master Bedroom w/Full Master Bath~ Closet Organizers in every Bedroom~Impeccable Condition~Roof only 3 years old~8x12 Shed, 2 years old~Family Room in finished lower level w/recessed lighting and storage area
This property is off market, which means it's not currently listed for sale or rent on Zillow. This may be different from what's available on other websites or public sources.


