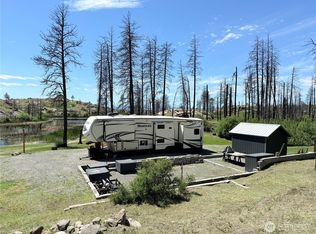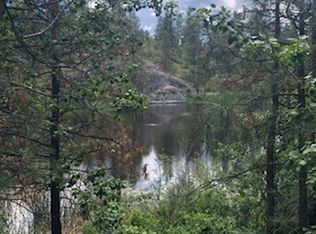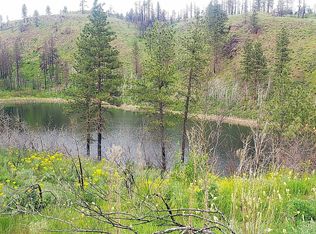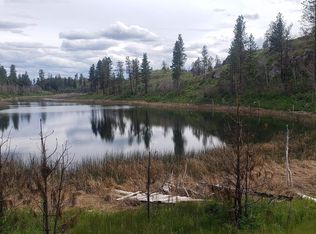Sold
Listed by:
Kory R. Heindselman,
RE/MAX Welcome Home
Bought with: Pine Street Realty
$330,000
70 Vennlig Vei, Okanogan, WA 98840
1beds
920sqft
Single Family Residence
Built in 2016
85.38 Acres Lot
$327,700 Zestimate®
$359/sqft
$1,846 Estimated rent
Home value
$327,700
Estimated sales range
Not available
$1,846/mo
Zestimate® history
Loading...
Owner options
Explore your selling options
What's special
PRICE REDUCED! PANORAMIC VIEWS from this private, Off-grid passive solar home on 85+ acres w/3kw Solar/10 kw propane generator power system. Built in 2016, home is fire-resilient/energy efficient construction w/1 bed/1 ba. Great room w/vaulted ceiling, wood stove; dining area; kitchen w/all appliances, granite, island, BBar. Full bath w/soaking tub, step-in shower & washer. Stained concrete flooring, lots of windows, ceiling fan. Efficient propane heat, Office area, screened patio, mech rm, mud rm/entry w/storage. Metal roof, stucco siding, private well, storage shed. Seasonal ponds/creek, garden area. Property is 2 adjacent parcels w/rock outcroppings, trees, gullies & lots of wildlife. Approx. 7 miles from town. $339,900 H-3661/MLS2371020
Zillow last checked: 8 hours ago
Listing updated: November 03, 2025 at 04:06am
Listed by:
Kory R. Heindselman,
RE/MAX Welcome Home
Bought with:
Nate Brown, 22014275
Pine Street Realty
Source: NWMLS,MLS#: 2371020
Facts & features
Interior
Bedrooms & bathrooms
- Bedrooms: 1
- Bathrooms: 1
- Full bathrooms: 1
- Main level bathrooms: 1
- Main level bedrooms: 1
Bedroom
- Level: Main
Bathroom full
- Level: Main
Entry hall
- Level: Main
Great room
- Level: Main
Kitchen with eating space
- Level: Main
Heating
- Fireplace, Other – See Remarks, Stove/Free Standing, Propane, Solar Hot Water, Solar PV, Wood
Cooling
- None
Appliances
- Included: Refrigerator(s), Stove(s)/Range(s)
Features
- Ceiling Fan(s), Dining Room
- Flooring: Concrete
- Doors: French Doors
- Windows: Double Pane/Storm Window, Skylight(s)
- Basement: None
- Number of fireplaces: 1
- Fireplace features: Wood Burning, Main Level: 1, Fireplace
Interior area
- Total structure area: 920
- Total interior livable area: 920 sqft
Property
Parking
- Parking features: Driveway, Off Street
Features
- Levels: One
- Stories: 1
- Entry location: Main
- Patio & porch: Ceiling Fan(s), Double Pane/Storm Window, Dining Room, Fireplace, French Doors, Skylight(s), Solarium/Atrium
- Has view: Yes
- View description: Mountain(s), Territorial
Lot
- Size: 85.38 Acres
- Features: Dead End Street, Outbuildings, Patio, Propane
- Topography: Level,Partial Slope
- Residential vegetation: Garden Space
Details
- Parcel number: 3226031001
- Zoning description: Jurisdiction: County
- Special conditions: Standard
- Other equipment: Leased Equipment: Propane tank
Construction
Type & style
- Home type: SingleFamily
- Property subtype: Single Family Residence
Materials
- Stucco
- Foundation: Slab
- Roof: Metal
Condition
- Very Good
- Year built: 2016
Utilities & green energy
- Electric: Company: Off grid
- Sewer: Septic Tank
- Water: Individual Well
Green energy
- Energy generation: Solar
Community & neighborhood
Location
- Region: Okanogan
- Subdivision: Okanogan
Other
Other facts
- Listing terms: Cash Out
- Road surface type: Dirt
- Cumulative days on market: 126 days
Price history
| Date | Event | Price |
|---|---|---|
| 10/3/2025 | Sold | $330,000-2.9%$359/sqft |
Source: | ||
| 9/8/2025 | Pending sale | $339,900$369/sqft |
Source: | ||
| 8/20/2025 | Price change | $339,900-6.9%$369/sqft |
Source: | ||
| 5/7/2025 | Listed for sale | $364,900+488.5%$397/sqft |
Source: | ||
| 8/31/2007 | Sold | $62,000$67/sqft |
Source: Public Record Report a problem | ||
Public tax history
| Year | Property taxes | Tax assessment |
|---|---|---|
| 2024 | $2,132 +13.5% | $226,800 +20.4% |
| 2023 | $1,878 +12.8% | $188,300 +47.2% |
| 2022 | $1,666 +1.5% | $127,900 |
Find assessor info on the county website
Neighborhood: 98840
Nearby schools
GreatSchools rating
- 6/10Grainger Elementary SchoolGrades: K-5Distance: 4.3 mi
- 6/10Okanogan Middle SchoolGrades: 6-8Distance: 4.5 mi
- 6/10Okanogan High SchoolGrades: 9-12Distance: 4.5 mi

Get pre-qualified for a loan
At Zillow Home Loans, we can pre-qualify you in as little as 5 minutes with no impact to your credit score.An equal housing lender. NMLS #10287.



