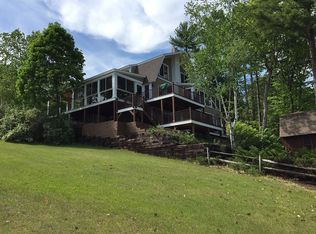Closed
Listed by:
Kay Huston,
Clear Lakes Properties Llc 603-387-7069
Bought with: RE/MAX Innovative Bayside
$2,157,000
70 Weed Road, Meredith, NH 03253
3beds
2,548sqft
Single Family Residence
Built in 1988
0.33 Acres Lot
$2,165,700 Zestimate®
$847/sqft
$3,501 Estimated rent
Home value
$2,165,700
$1.86M - $2.51M
$3,501/mo
Zestimate® history
Loading...
Owner options
Explore your selling options
What's special
Delayed Showings** Showing begin Saturday 09/06/2025. Welcome to 70 Weed Road, Meredith! This lovely waterfront home has so much to offer! Located minutes from exit 23 and off Route 104, it is tucked into a nice neighborhood on the waters of Lake Winnisquam. Enter into this light, airy home and into the kitchen which offers plenty of storage, a gas five burner stove with double oven, and ample granite counter space.The living room has a wood burning fireplace and large sliders with skylights for plenty of natural light to stream in. The deck is large enough for gatherings with family and friends. The first floor primary bedroom suite has an updated bathroom and rainfall shower. The two bedrooms upstairs are good size and offers the full bathroom with double vanity. The lower level offers great space for family games, movies, a bedroom with a three quarter bathroom and another half bathroom. Walk out onto the covered patio and enjoy the view and outdoor shower. There is a beautiful lower area with a perched beach, a fire pit and seating to enjoy more views of the lake. The u-shaped dock allows for plenty of "toys" to enjoy your lake life!
Zillow last checked: 8 hours ago
Listing updated: November 13, 2025 at 07:06am
Listed by:
Kay Huston,
Clear Lakes Properties Llc 603-387-7069
Bought with:
Christopher Kelly
RE/MAX Innovative Bayside
Source: PrimeMLS,MLS#: 5058981
Facts & features
Interior
Bedrooms & bathrooms
- Bedrooms: 3
- Bathrooms: 5
- Full bathrooms: 1
- 3/4 bathrooms: 2
- 1/2 bathrooms: 2
Heating
- Propane, Baseboard, Electric, Forced Air
Cooling
- Central Air
Appliances
- Included: Dishwasher, Dryer, Microwave, Double Oven, Gas Range, Refrigerator, Washer
- Laundry: 1st Floor Laundry
Features
- Cathedral Ceiling(s), Dining Area, Kitchen Island, Kitchen/Dining, Kitchen/Living, LED Lighting, Primary BR w/ BA, Natural Light, Walk-In Closet(s), Smart Thermostat
- Flooring: Carpet, Ceramic Tile, Hardwood, Vinyl
- Windows: Skylight(s)
- Basement: Concrete,Finished,Full,Basement Stairs,Walk-Out Access
- Number of fireplaces: 2
- Fireplace features: Wood Burning, 2 Fireplaces
Interior area
- Total structure area: 2,548
- Total interior livable area: 2,548 sqft
- Finished area above ground: 1,548
- Finished area below ground: 1,000
Property
Parking
- Total spaces: 4
- Parking features: Paved, On Site, Parking Spaces 4
- Garage spaces: 1
Features
- Levels: 1.75
- Stories: 1
- Patio & porch: Covered Porch
- Exterior features: Boat Slip/Dock, Deck
- Has view: Yes
- View description: Water, Lake
- Has water view: Yes
- Water view: Water,Lake
- Waterfront features: Beach Access, Lake Front, Waterfront
- Body of water: Winnisquam Lake
- Frontage length: Water frontage: 100,Road frontage: 99
Lot
- Size: 0.33 Acres
- Features: Country Setting, Subdivided, Neighborhood, Rural
Details
- Parcel number: MEREM00W06B00018
- Zoning description: Residential
Construction
Type & style
- Home type: SingleFamily
- Architectural style: Cape
- Property subtype: Single Family Residence
Materials
- Vinyl Siding
- Foundation: Concrete
- Roof: Architectural Shingle
Condition
- New construction: No
- Year built: 1988
Utilities & green energy
- Electric: 200+ Amp Service, Circuit Breakers
- Sewer: Leach Field, Private Sewer, Septic Tank
- Utilities for property: Cable at Site
Community & neighborhood
Security
- Security features: Carbon Monoxide Detector(s), HW/Batt Smoke Detector
Location
- Region: Meredith
HOA & financial
Other financial information
- Additional fee information: Fee: $300
Other
Other facts
- Road surface type: Paved
Price history
| Date | Event | Price |
|---|---|---|
| 11/13/2025 | Sold | $2,157,000+13.5%$847/sqft |
Source: | ||
| 8/30/2025 | Listed for sale | $1,900,000+26.7%$746/sqft |
Source: | ||
| 12/18/2020 | Sold | $1,500,000-1.6%$589/sqft |
Source: | ||
| 11/13/2020 | Listed for sale | $1,525,000+144.4%$599/sqft |
Source: Bean Group / Meredith #4838556 Report a problem | ||
| 2/25/2011 | Sold | $624,000-13.2%$245/sqft |
Source: Public Record Report a problem | ||
Public tax history
| Year | Property taxes | Tax assessment |
|---|---|---|
| 2024 | $13,983 +3.7% | $1,362,900 |
| 2023 | $13,479 +23.3% | $1,362,900 +74.2% |
| 2022 | $10,932 +4% | $782,500 |
Find assessor info on the county website
Neighborhood: 03253
Nearby schools
GreatSchools rating
- 7/10Sandwich Central SchoolGrades: K-6Distance: 15.9 mi
- NAInter-Lakes Middle TierGrades: 5-8Distance: 6 mi
- 6/10Inter-Lakes High SchoolGrades: 9-12Distance: 6 mi
Schools provided by the listing agent
- Elementary: Inter-Lakes Elementary
- Middle: Inter-Lakes Middle School
- High: Inter-Lakes High School
- District: Inter-Lakes Coop Sch Dst
Source: PrimeMLS. This data may not be complete. We recommend contacting the local school district to confirm school assignments for this home.
Sell for more on Zillow
Get a Zillow Showcase℠ listing at no additional cost and you could sell for .
$2,165,700
2% more+$43,314
With Zillow Showcase(estimated)$2,209,014
