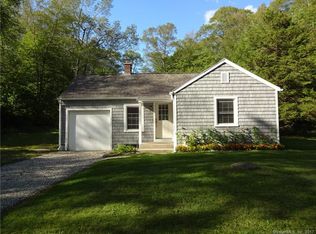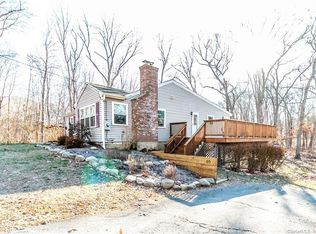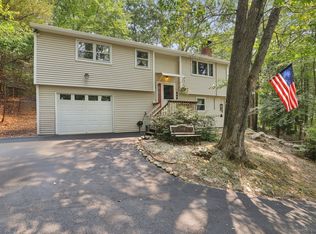Sold for $489,000 on 06/13/24
$489,000
70 Whalehead Road, Ledyard, CT 06335
3beds
1,739sqft
Single Family Residence
Built in 1999
1.42 Acres Lot
$530,700 Zestimate®
$281/sqft
$2,759 Estimated rent
Home value
$530,700
$483,000 - $589,000
$2,759/mo
Zestimate® history
Loading...
Owner options
Explore your selling options
What's special
Welcome home to 70 Whalehead Road. This beautifully renovated 3 bed 2.5 bath home is the one you have been waiting for. Step inside to discover a spacious living area with brand new flooring throughout the entire home. The stunning kitchen, features gleaming granite countertops, an 8 foot island, stainless steel appliances, new cabinets, wine fridge, and so much more. This kitchen is a chefs delight! Upstairs features a full bathroom & three large bedrooms, including the master, which features an immaculate en-suite with a glass door shower, complete with a double sink vanity. Outside, the private, partial fenced in yard and gorgeous deck is ideal for entertaining or enjoying a morning coffee. The driveway has just been recently paved for your convenience. With a two-car garage, laundry room, and plenty of storage throughout, this home has everything you need and more, including less than 7 miles to both Mohegan Sun & Foxwoods Casino. Don't miss the chance to make this stunning property your own!
Zillow last checked: 8 hours ago
Listing updated: October 01, 2024 at 12:30am
Listed by:
Timothy Sylvestre 860-377-0461,
Coldwell Banker Choice Properties 833-882-4642
Bought with:
Cathy Gonyo, RES.0766468
RE/MAX Legends
Source: Smart MLS,MLS#: 24008615
Facts & features
Interior
Bedrooms & bathrooms
- Bedrooms: 3
- Bathrooms: 3
- Full bathrooms: 2
- 1/2 bathrooms: 1
Primary bedroom
- Features: Remodeled, Skylight, Ceiling Fan(s), Full Bath, Wall/Wall Carpet
- Level: Upper
Bedroom
- Features: Remodeled, Ceiling Fan(s), Wall/Wall Carpet
- Level: Upper
Bedroom
- Features: Remodeled, Ceiling Fan(s), Wall/Wall Carpet
- Level: Upper
Bathroom
- Features: Remodeled
- Level: Upper
Bathroom
- Features: Remodeled
- Level: Main
Kitchen
- Features: Remodeled, Granite Counters, Dining Area, Kitchen Island, Patio/Terrace, Sliders
- Level: Main
Living room
- Features: Remodeled, Skylight, High Ceilings, Ceiling Fan(s), Hardwood Floor
- Level: Main
Heating
- Baseboard, Hot Water, Oil
Cooling
- Ceiling Fan(s)
Appliances
- Included: Electric Cooktop, Oven, Microwave, Refrigerator, Dishwasher, Wine Cooler, Water Heater
- Laundry: Lower Level
Features
- Open Floorplan
- Basement: Full
- Attic: Storage,Pull Down Stairs
- Has fireplace: No
Interior area
- Total structure area: 1,739
- Total interior livable area: 1,739 sqft
- Finished area above ground: 1,739
Property
Parking
- Total spaces: 2
- Parking features: Attached, Garage Door Opener
- Attached garage spaces: 2
Features
- Patio & porch: Deck
- Fencing: Partial
Lot
- Size: 1.42 Acres
- Features: Few Trees, Landscaped
Details
- Parcel number: 2147765
- Zoning: R60
Construction
Type & style
- Home type: SingleFamily
- Architectural style: Colonial
- Property subtype: Single Family Residence
Materials
- Vinyl Siding
- Foundation: Concrete Perimeter
- Roof: Asphalt
Condition
- New construction: No
- Year built: 1999
Utilities & green energy
- Sewer: Septic Tank
- Water: Well
Community & neighborhood
Location
- Region: Gales Ferry
- Subdivision: Gales Ferry
Price history
| Date | Event | Price |
|---|---|---|
| 6/13/2024 | Sold | $489,000$281/sqft |
Source: | ||
| 4/30/2024 | Pending sale | $489,000$281/sqft |
Source: | ||
| 4/26/2024 | Price change | $489,000-2%$281/sqft |
Source: | ||
| 4/19/2024 | Listed for sale | $499,000+180.5%$287/sqft |
Source: | ||
| 7/31/2023 | Sold | $177,900-22.1%$102/sqft |
Source: | ||
Public tax history
| Year | Property taxes | Tax assessment |
|---|---|---|
| 2025 | $6,807 +8.6% | $179,270 +0.7% |
| 2024 | $6,270 +6.8% | $178,080 +4.9% |
| 2023 | $5,869 +2.2% | $169,820 |
Find assessor info on the county website
Neighborhood: 06335
Nearby schools
GreatSchools rating
- 5/10Juliet W. Long SchoolGrades: 3-5Distance: 1.5 mi
- 4/10Ledyard Middle SchoolGrades: 6-8Distance: 1.4 mi
- 5/10Ledyard High SchoolGrades: 9-12Distance: 2.6 mi

Get pre-qualified for a loan
At Zillow Home Loans, we can pre-qualify you in as little as 5 minutes with no impact to your credit score.An equal housing lender. NMLS #10287.
Sell for more on Zillow
Get a free Zillow Showcase℠ listing and you could sell for .
$530,700
2% more+ $10,614
With Zillow Showcase(estimated)
$541,314

