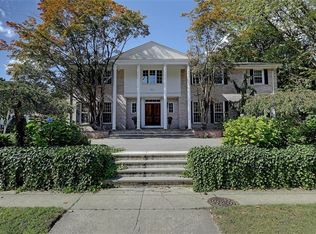Sold for $1,800,000 on 10/30/24
$1,800,000
70 Wingate Rd, Providence, RI 02906
5beds
3,996sqft
Single Family Residence
Built in 1930
9,147.6 Square Feet Lot
$1,866,000 Zestimate®
$450/sqft
$6,518 Estimated rent
Home value
$1,866,000
$1.64M - $2.11M
$6,518/mo
Zestimate® history
Loading...
Owner options
Explore your selling options
What's special
Welcome to this stunning south-facing 1930s red brick center hall Colonial located in the heart of the East Side and just steps to beautiful Blackstone Blvd. This home has been meticulously maintained and updated throughout, including newer AC, heating system, roof, replacement windows, new copper water line to the street, electric, and plumbing. The light-filled first floor has a spacious living room with a gas fireplace, sunroom, large family room, eat-in kitchen, casual dining area, half bath, and formal dining room. The second floor consists of a primary suite, two additional bedrooms, and a secondary bathroom. The third floor has two bedrooms which can also be used as office spaces. The newly finished basement is spectacular and has a full bathroom and kitchenette. Outside is a large yard with a bluestone patio and lush, mature perimeter landscaping. A two-car garage also has fabulous storage options. Steps to Hope Village, the Farmers' Market, and all the highly desirable East Side has to offer.
Zillow last checked: 8 hours ago
Listing updated: October 30, 2024 at 09:12am
Listed by:
Kevin Fox 401-688-5556,
Compass
Bought with:
Kira Greene, RES.0040037
Compass
Source: StateWide MLS RI,MLS#: 1367652
Facts & features
Interior
Bedrooms & bathrooms
- Bedrooms: 5
- Bathrooms: 5
- Full bathrooms: 3
- 1/2 bathrooms: 2
Primary bedroom
- Level: Second
Bedroom
- Level: Second
Bedroom
- Level: Second
Bedroom
- Level: Second
Bedroom
- Level: Second
Bathroom
- Level: Second
Bathroom
- Level: Lower
Bathroom
- Level: First
Dining area
- Level: First
Dining room
- Level: First
Family room
- Level: First
Other
- Level: First
Kitchen
- Level: Lower
Kitchen
- Level: First
Other
- Level: First
Living room
- Level: First
Recreation room
- Level: Lower
Sun room
- Level: First
Utility room
- Level: Lower
Heating
- Natural Gas, Forced Air
Cooling
- Central Air
Appliances
- Included: Gas Water Heater, Dishwasher, Dryer, Oven/Range, Refrigerator, Washer
Features
- Wall (Cermaic), Wall (Dry Wall), Wall (Plaster), Skylight, Stairs, Plumbing (Mixed), Insulation (Cap), Insulation (Walls)
- Flooring: Ceramic Tile, Hardwood
- Doors: Storm Door(s)
- Windows: Insulated Windows, Skylight(s)
- Basement: Full,Interior Entry,Partially Finished,Bath/Stubbed,Family Room,Kitchen,Office,Playroom,Storage Space,Utility
- Number of fireplaces: 1
- Fireplace features: Insert, Wood Burning
Interior area
- Total structure area: 2,996
- Total interior livable area: 3,996 sqft
- Finished area above ground: 2,996
- Finished area below ground: 1,000
Property
Parking
- Total spaces: 6
- Parking features: Detached, Garage Door Opener, Driveway
- Garage spaces: 2
- Has uncovered spaces: Yes
Features
- Patio & porch: Patio
- Fencing: Fenced
Lot
- Size: 9,147 sqft
- Features: Sidewalks, Sprinklers
Details
- Parcel number: PROVM92L196
- Special conditions: Conventional/Market Value
Construction
Type & style
- Home type: SingleFamily
- Architectural style: Colonial
- Property subtype: Single Family Residence
Materials
- Ceramic, Dry Wall, Plaster, Brick
- Foundation: Unknown
Condition
- New construction: No
- Year built: 1930
Utilities & green energy
- Electric: 200+ Amp Service, Circuit Breakers
- Sewer: Public Sewer
- Water: Individual Meter, Municipal
- Utilities for property: Sewer Connected, Water Connected
Community & neighborhood
Security
- Security features: Security System Owned
Community
- Community features: Near Public Transport, Commuter Bus, Golf, Highway Access, Hospital, Interstate, Private School, Public School, Railroad, Recreational Facilities, Restaurants, Schools, Near Shopping, Near Swimming, Tennis
Location
- Region: Providence
- Subdivision: East Side/Blackstone Blvd
Price history
| Date | Event | Price |
|---|---|---|
| 10/30/2024 | Sold | $1,800,000+12.9%$450/sqft |
Source: | ||
| 9/9/2024 | Pending sale | $1,595,000$399/sqft |
Source: | ||
| 9/4/2024 | Listed for sale | $1,595,000+87.9%$399/sqft |
Source: | ||
| 11/23/2011 | Listing removed | $849,000$212/sqft |
Source: Residential Properties #1000948 Report a problem | ||
| 9/8/2011 | Listed for sale | $849,000-2.4%$212/sqft |
Source: Residential Properties #1000948 Report a problem | ||
Public tax history
| Year | Property taxes | Tax assessment |
|---|---|---|
| 2025 | $14,885 -33.3% | $1,772,000 +45.7% |
| 2024 | $22,317 +3.1% | $1,216,200 |
| 2023 | $21,648 | $1,216,200 |
Find assessor info on the county website
Neighborhood: Blackstone
Nearby schools
GreatSchools rating
- 7/10Martin Luther King Elementary SchoolGrades: PK-5Distance: 1.2 mi
- 4/10Nathan Bishop Middle SchoolGrades: 6-8Distance: 0.7 mi
- 1/10Hope High SchoolGrades: 9-12Distance: 1.3 mi

Get pre-qualified for a loan
At Zillow Home Loans, we can pre-qualify you in as little as 5 minutes with no impact to your credit score.An equal housing lender. NMLS #10287.
Sell for more on Zillow
Get a free Zillow Showcase℠ listing and you could sell for .
$1,866,000
2% more+ $37,320
With Zillow Showcase(estimated)
$1,903,320