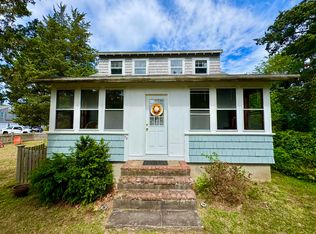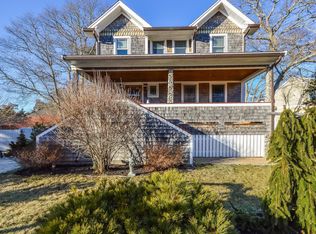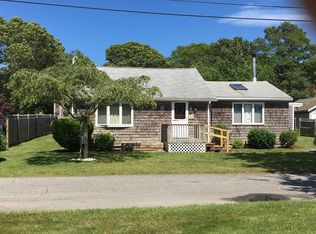Sold for $500,000
$500,000
70 Wings Neck Rd, Bourne, MA 02532
3beds
1,098sqft
Single Family Residence
Built in 1940
8,276 Square Feet Lot
$597,300 Zestimate®
$455/sqft
$2,818 Estimated rent
Home value
$597,300
$567,000 - $627,000
$2,818/mo
Zestimate® history
Loading...
Owner options
Explore your selling options
What's special
Welcome to 70 Wings Neck Road—a quintessential Cape Cod cottage nestled on the coveted Wings Neck peninsula in the beloved village of Pocasset. Available for the first time ever, this timeless retreat is a rare opportunity to own a piece of the Cape's cherished history in the Pocasset Beach Improvement Association (PBIA). Step inside and be charmed by the warmth of original fir wood floors, lofty ceilings with exposed beams, and a sun-kissed front porch that invites the ocean breeze. The layout includes two cozy bedrooms on the first floor, an open living, dining, and kitchen combo, and a large airy second-floor room—ideal for overflow guests, creative space, or quiet retreat. A delightful pantry off the kitchen adds nostalgic character and practical storage, while the detached garage offers additional space for bikes, beach gear, or a future studio. Outside, enjoy a generously sized yard—a rare find in this coastal enclave—perfect for summer games, gardening, or gathering.
Zillow last checked: 8 hours ago
Listing updated: February 20, 2026 at 06:36am
Listed by:
Cassidy O'Connor 774-269-4001,
William Raveis R.E. & Home Services 508-428-3320
Bought with:
Catie Item
William Raveis R.E. & Home Services
Source: MLS PIN,MLS#: 73415202
Facts & features
Interior
Bedrooms & bathrooms
- Bedrooms: 3
- Bathrooms: 1
- Full bathrooms: 1
Primary bedroom
- Level: First
Bedroom 2
- Level: First
Dining room
- Level: First
Kitchen
- Level: First
Living room
- Level: First
Heating
- None
Cooling
- None
Appliances
- Included: Electric Water Heater, Water Heater
Features
- Flooring: Wood Laminate
- Has basement: No
- Has fireplace: No
Interior area
- Total structure area: 1,098
- Total interior livable area: 1,098 sqft
- Finished area above ground: 1,098
Property
Parking
- Total spaces: 6
- Parking features: Detached, Unpaved
- Has garage: Yes
- Uncovered spaces: 6
Accessibility
- Accessibility features: No
Features
- Patio & porch: Porch - Enclosed
- Exterior features: Porch - Enclosed, Fenced Yard, Garden, Outdoor Shower
- Fencing: Fenced
- Waterfront features: Bay, Ocean, Walk to, 0 to 1/10 Mile To Beach, Beach Ownership(Association)
Lot
- Size: 8,276 sqft
- Features: Corner Lot, Level
Details
- Parcel number: 2188104
- Zoning: R1
Construction
Type & style
- Home type: SingleFamily
- Architectural style: Cape
- Property subtype: Single Family Residence
Materials
- Frame, Block
- Foundation: Block
- Roof: Shingle
Condition
- Year built: 1940
Utilities & green energy
- Sewer: Inspection Required for Sale, Other
- Water: Public
- Utilities for property: for Electric Oven
Community & neighborhood
Community
- Community features: Tennis Court(s), Park, Walk/Jog Trails, Golf, Bike Path, Conservation Area, Highway Access, House of Worship, Marina
Location
- Region: Bourne
HOA & financial
HOA
- Has HOA: Yes
- HOA fee: $500 annually
Other
Other facts
- Road surface type: Paved
Price history
| Date | Event | Price |
|---|---|---|
| 2/19/2026 | Sold | $500,000-12.6%$455/sqft |
Source: MLS PIN #73415202 Report a problem | ||
| 10/10/2025 | Price change | $572,000-3.5%$521/sqft |
Source: | ||
| 8/30/2025 | Price change | $592,900+0.1%$540/sqft |
Source: | ||
| 8/28/2025 | Price change | $592,500-0.1%$540/sqft |
Source: | ||
| 8/28/2025 | Price change | $592,900-4.4%$540/sqft |
Source: MLS PIN #73415202 Report a problem | ||
Public tax history
| Year | Property taxes | Tax assessment |
|---|---|---|
| 2025 | $4,135 +2.3% | $529,500 +5% |
| 2024 | $4,044 +14% | $504,300 +25.3% |
| 2023 | $3,546 +10.7% | $402,500 +26.9% |
Find assessor info on the county website
Neighborhood: Pocasset
Nearby schools
GreatSchools rating
- 5/10Bourne Intermediate SchoolGrades: 3-5Distance: 3.5 mi
- 5/10Bourne Middle SchoolGrades: 6-8Distance: 3.4 mi
- 4/10Bourne High SchoolGrades: 9-12Distance: 3.4 mi
Get a cash offer in 3 minutes
Find out how much your home could sell for in as little as 3 minutes with a no-obligation cash offer.
Estimated market value$597,300
Get a cash offer in 3 minutes
Find out how much your home could sell for in as little as 3 minutes with a no-obligation cash offer.
Estimated market value
$597,300


