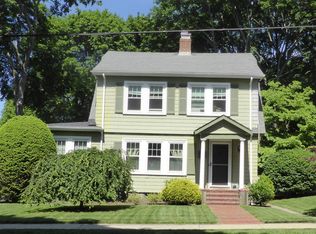Sold for $1,200,000
$1,200,000
70 Woodside Rd, Winchester, MA 01890
4beds
2,566sqft
Single Family Residence
Built in 1930
6,669 Square Feet Lot
$1,210,800 Zestimate®
$468/sqft
$4,353 Estimated rent
Home value
$1,210,800
$1.13M - $1.31M
$4,353/mo
Zestimate® history
Loading...
Owner options
Explore your selling options
What's special
Have you ever dreamed of owning a house with a white picket fence? Here it is! Eight rooms, four bedrooms, 2.5 baths. Corner lot with backyard patio, shed and one car garage. The large living room with many windows and a fireplace opens to the dining room. French doors from the dining room lead to a room that can be used as a family room, play room for the kids, or another bedroom. The pine-paneled, eat-in kitchen is modest yet efficient. The kitchen flows to back entrance, where a half bath is located. Central air conditioning on the second floor and heated floors in the full baths offer comfort in all seasons. The white picket fence and a perennial garden of hosta and day lilies border the property. The new, state-of-the-art Lynch Elementary School, slated to open this Fall, is just around the corner. The Horn Pond Recreation Area, with scenic walking trails, is also close by. Convenient to major highways. Plenty of storage in attic and spacious basement.
Zillow last checked: 8 hours ago
Listing updated: August 28, 2025 at 06:01am
Listed by:
Carolyn Vernaglia 617-966-6028,
Better Homes and Gardens Real Estate - The Shanahan Group 781-729-9030
Bought with:
Sarah Holt
Gibson Sotheby's International Realty
Source: MLS PIN,MLS#: 73407616
Facts & features
Interior
Bedrooms & bathrooms
- Bedrooms: 4
- Bathrooms: 3
- Full bathrooms: 2
- 1/2 bathrooms: 1
Primary bedroom
- Features: Closet, Lighting - Overhead
- Level: Second
- Area: 288
- Dimensions: 13.5 x 21.33
Bedroom 2
- Features: Flooring - Hardwood
- Level: Second
- Area: 178.88
- Dimensions: 13.5 x 13.25
Bedroom 3
- Features: Flooring - Hardwood
- Level: Second
- Area: 128.25
- Dimensions: 13.5 x 9.5
Bedroom 4
- Features: Flooring - Hardwood
- Level: Second
- Area: 151.04
- Dimensions: 14.5 x 10.42
Bathroom 1
- Features: Bathroom - Full, Jacuzzi / Whirlpool Soaking Tub
- Level: Second
Bathroom 2
- Features: Bathroom - With Shower Stall
- Level: Second
- Area: 20
- Dimensions: 5 x 4
Bathroom 3
- Features: Bathroom - Half
- Level: First
Dining room
- Features: Flooring - Hardwood, Lighting - Overhead
- Level: First
- Area: 170.5
- Dimensions: 15.5 x 11
Family room
- Features: Closet, Flooring - Hardwood, Lighting - Overhead
- Level: First
- Area: 165.75
- Dimensions: 17 x 9.75
Kitchen
- Features: Flooring - Vinyl
- Level: First
- Area: 159.5
- Dimensions: 14.5 x 11
Living room
- Features: Beamed Ceilings, Flooring - Hardwood, Cable Hookup
- Level: First
- Area: 300
- Dimensions: 25 x 12
Heating
- Central
Cooling
- Central Air
Appliances
- Included: Water Heater, Range, Dishwasher, Disposal, Refrigerator, Washer, Dryer
- Laundry: In Basement, Electric Dryer Hookup
Features
- Bathroom - 1/4, Play Room, 1/4 Bath
- Flooring: Hardwood
- Basement: Full,Partially Finished
- Number of fireplaces: 1
- Fireplace features: Living Room
Interior area
- Total structure area: 2,566
- Total interior livable area: 2,566 sqft
- Finished area above ground: 2,566
Property
Parking
- Total spaces: 5
- Parking features: Detached, Paved Drive, Paved
- Garage spaces: 1
- Uncovered spaces: 4
Features
- Patio & porch: Porch, Patio
- Exterior features: Porch, Patio
- Waterfront features: Lake/Pond, 1/2 to 1 Mile To Beach, Beach Ownership(Public)
Lot
- Size: 6,669 sqft
- Features: Corner Lot
Details
- Additional structures: Workshop
- Foundation area: 0
- Parcel number: 899839
- Zoning: RDB
Construction
Type & style
- Home type: SingleFamily
- Architectural style: Colonial
- Property subtype: Single Family Residence
Materials
- Foundation: Block
- Roof: Wood
Condition
- Year built: 1930
Utilities & green energy
- Electric: 220 Volts, Circuit Breakers
- Sewer: Public Sewer
- Water: Public
- Utilities for property: for Electric Range, for Electric Dryer
Community & neighborhood
Community
- Community features: Park, Walk/Jog Trails, Highway Access, Public School
Location
- Region: Winchester
Other
Other facts
- Listing terms: Seller W/Participate
Price history
| Date | Event | Price |
|---|---|---|
| 8/27/2025 | Sold | $1,200,000+0.1%$468/sqft |
Source: MLS PIN #73407616 Report a problem | ||
| 7/28/2025 | Contingent | $1,199,000$467/sqft |
Source: MLS PIN #73407616 Report a problem | ||
| 7/22/2025 | Listed for sale | $1,199,000$467/sqft |
Source: MLS PIN #73407616 Report a problem | ||
Public tax history
| Year | Property taxes | Tax assessment |
|---|---|---|
| 2025 | $12,986 +0.7% | $1,171,000 +2.9% |
| 2024 | $12,898 +7.4% | $1,138,400 +11.8% |
| 2023 | $12,012 +2.2% | $1,018,000 +8.3% |
Find assessor info on the county website
Neighborhood: 01890
Nearby schools
GreatSchools rating
- 8/10Lynch Elementary SchoolGrades: PK-5Distance: 0.1 mi
- 8/10McCall Middle SchoolGrades: 6-8Distance: 1.1 mi
- 10/10Winchester High SchoolGrades: 9-12Distance: 0.9 mi
Schools provided by the listing agent
- Elementary: Lynch
- Middle: Mccall
- High: Winchester
Source: MLS PIN. This data may not be complete. We recommend contacting the local school district to confirm school assignments for this home.
Get a cash offer in 3 minutes
Find out how much your home could sell for in as little as 3 minutes with a no-obligation cash offer.
Estimated market value$1,210,800
Get a cash offer in 3 minutes
Find out how much your home could sell for in as little as 3 minutes with a no-obligation cash offer.
Estimated market value
$1,210,800
