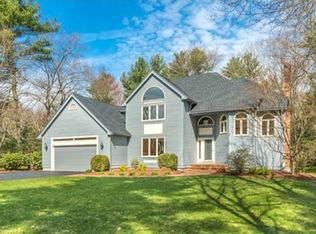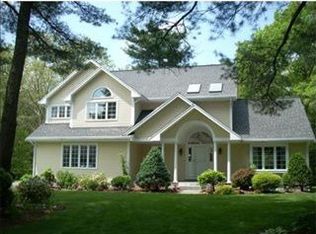This UNIQUE CONTEMPORARY style home offers all of the natural sunlight you could ever wish for with its grand palladium windows and skylights throughout. NEW updated GRANITE kitchen includes stainless appliances, walk-in pantry and large center island. The kitchen gracefully opens to the living room which is equipped w fireplace, refinished hardwood floors, and access to 3 season enclosed porch. Entertain with ease in the separate dining room offering full wet bar and extra storage space. Spacious and sun drenched sunken family room completes the main level. Master suite offers new brazilian cherry hardwood floors, walk-in closet and master bath w stand alone jacuzzi tub, double sinks and tiled shower. Additional bedrooms offer ample space and share hollywood style bath. Gorgeous professionally manicured lot with irrigation system for easy maintenance. Fantastic FOREST PARK location. Floor plans available! Newly landscaped backyard with fireplace and pizza oven, new driveway and roofing in 2020
This property is off market, which means it's not currently listed for sale or rent on Zillow. This may be different from what's available on other websites or public sources.

