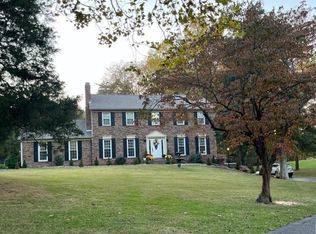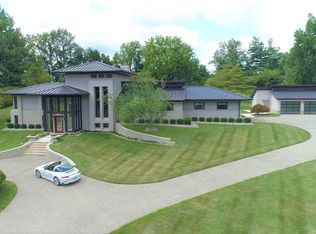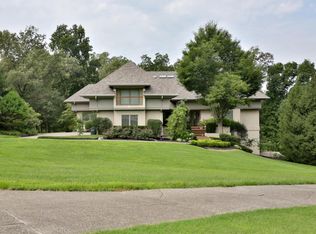This Custom home was designed to focus on family, entertaining and the outdoors! It features an Open floor plan with 5 bedrooms, 5 Full baths plus 2 studies, game room, and an exercise room....every room has a SPECTACULAR view of nature. It sits on 4.759 acres within a mile from Ring Rd...convenience with so much privacy! Also, the ATTACHED oversized 3 car garage is 42'x32'...lots of room for the extra "things" and still won't bang car doors!! PLUS you have 2 additional detached garages/workshop (27'x27' and 23'x28'avg....will hold 2 cars each!). The kitchen features Mouser custom cabinets, granite, double ovens, downdraft stovetop, built-in pantry, large island and large eating area looking out to deck and nature. The dining room can accommodate a banquet size dining room table! All the bedrooms are large PLUS have walk-in closets with a 1st floor Master Bedroom! This is a rare find and never been on the market. Attention is paid to every detail in this home including 3 separate Geothermal systems and even a laundry chute! Please check out the pictures and virtual tour.
This property is off market, which means it's not currently listed for sale or rent on Zillow. This may be different from what's available on other websites or public sources.



