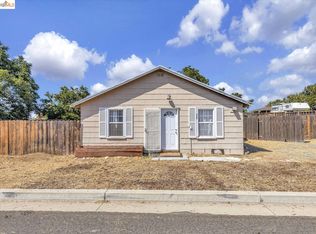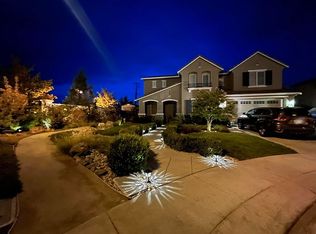Sold for $919,000 on 06/03/24
$919,000
700 Brownstone Rd, Oakley, CA 94561
3beds
2,048sqft
Residential, Single Family Residence
Built in 1950
0.28 Acres Lot
$845,000 Zestimate®
$449/sqft
$3,097 Estimated rent
Home value
$845,000
$777,000 - $913,000
$3,097/mo
Zestimate® history
Loading...
Owner options
Explore your selling options
What's special
This Sleek and stylish home has been completely remodel, features 3 bedrooms, 2 bathrooms. Inside enjoy a spacious great room with full wet bar, beautiful master bedroom with walk-in closet, remodeled bathrooms and updated kitchen. Bonus third full bathroom in garage w laundry hook-ups, triple pane windows, new engineered flooring, lighting and plumbing fixtures. A FOUR-car garage with a car lift and mechanics pit, perfect for car enthusiasts or convert into your dream ADU. Owned solar panels, a putting green, 65ft of RV parking w hook-ups. Home has a mechanical room basement w AC Condenser, Tankless Water heater and Gas Furnace. Bonus detached storage room, and much more! *All work has been performed with building permits*
Zillow last checked: 8 hours ago
Listing updated: June 06, 2024 at 03:14am
Listed by:
Jesus Perez DRE #01440817 925-381-3514,
Exp Realty Of California
Bought with:
Michael Hinojosa, DRE #01787106
Elevate Real Estate
Source: Bay East AOR,MLS#: 41056113
Facts & features
Interior
Bedrooms & bathrooms
- Bedrooms: 3
- Bathrooms: 2
- Full bathrooms: 2
Bathroom
- Features: Stall Shower, Tile, Updated Baths, Double Vanity, Outside Access, Sitting Area, Walk-In Closet(s)
Kitchen
- Features: Counter - Solid Surface, Dishwasher, Ice Maker Hookup, Microwave, Pantry, Range/Oven Built-in, Refrigerator, Updated Kitchen, Wet Bar
Heating
- Gravity, Natural Gas
Cooling
- Ceiling Fan(s)
Appliances
- Included: Dishwasher, Plumbed For Ice Maker, Microwave, Range, Refrigerator, Tankless Water Heater
- Laundry: Gas Dryer Hookup, In Garage, Cabinets
Features
- Counter - Solid Surface, Pantry, Updated Kitchen, Wet Bar
- Flooring: Engineered Wood
- Windows: Screens
- Basement: Crawl Space
- Has fireplace: No
- Fireplace features: None
Interior area
- Total structure area: 2,048
- Total interior livable area: 2,048 sqft
Property
Parking
- Total spaces: 7
- Parking features: RV/Boat Parking, Side Yard Access, Workshop in Garage, Garage Faces Front, Mechanical Lift, Garage Door Opener
- Garage spaces: 4
Features
- Levels: One
- Stories: 1
- Exterior features: Garden/Play, Storage
- Pool features: None
- Fencing: Full,Wood
Lot
- Size: 0.28 Acres
- Features: Sloped Up, Back Yard
Details
- Parcel number: 0341400158
- Special conditions: Standard
Construction
Type & style
- Home type: SingleFamily
- Architectural style: Ranch
- Property subtype: Residential, Single Family Residence
Materials
- Brick, Wood Siding, Concrete
- Foundation: Concrete
- Roof: Composition
Condition
- Existing
- New construction: No
- Year built: 1950
Utilities & green energy
- Electric: Photovoltaics Seller Owned, 220 Volts in Laundry
Community & neighborhood
Security
- Security features: Security System Leased, Carbon Monoxide Detector(s)
Location
- Region: Oakley
- Subdivision: None
Other
Other facts
- Listing agreement: Excl Right
- Listing terms: Cash,Conventional
Price history
| Date | Event | Price |
|---|---|---|
| 6/3/2024 | Sold | $919,000-1.1%$449/sqft |
Source: | ||
| 5/19/2024 | Pending sale | $929,000$454/sqft |
Source: | ||
| 4/15/2024 | Listed for sale | $929,000+129.4%$454/sqft |
Source: | ||
| 12/14/2017 | Sold | $405,000-11.8%$198/sqft |
Source: | ||
| 11/8/2017 | Pending sale | $459,000$224/sqft |
Source: JDK & ASSOCIATES REALTY INC #40801393 Report a problem | ||
Public tax history
| Year | Property taxes | Tax assessment |
|---|---|---|
| 2025 | $15,887 +153.6% | $937,380 +92.6% |
| 2024 | $6,265 +6.1% | $486,780 +8% |
| 2023 | $5,902 +2.4% | $450,923 +3.8% |
Find assessor info on the county website
Neighborhood: 94561
Nearby schools
GreatSchools rating
- 6/10Almond Grove ElementaryGrades: K-5Distance: 1 mi
- 3/10O'Hara Park Middle SchoolGrades: 6-8Distance: 1.2 mi
- 5/10Freedom High SchoolGrades: 9-12Distance: 0.6 mi
Get a cash offer in 3 minutes
Find out how much your home could sell for in as little as 3 minutes with a no-obligation cash offer.
Estimated market value
$845,000
Get a cash offer in 3 minutes
Find out how much your home could sell for in as little as 3 minutes with a no-obligation cash offer.
Estimated market value
$845,000

