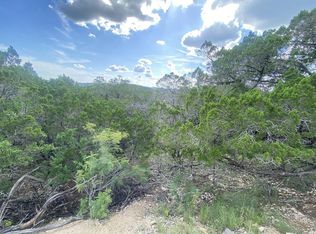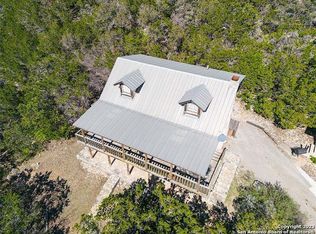Sold
Price Unknown
700 Catclaw Rd, Concan, TX 78838
3beds
1,854sqft
Single Family Residence
Built in 2007
1.03 Acres Lot
$445,200 Zestimate®
$--/sqft
$2,327 Estimated rent
Home value
$445,200
Estimated sales range
Not available
$2,327/mo
Zestimate® history
Loading...
Owner options
Explore your selling options
What's special
Frio River views! This Texas Hill Country home was built in 2007 and encompasses 1,854 square feet of living space. The property features three bedrooms and three bathrooms, and is situated atop a hill above Concan, providing 180 views of the Frio River at Kenneth Arthur crossing. The interior features tile floors, high ceilings, a floor-to-ceiling rock fireplace, stainless steel appliances, and an abundance of natural light through windows that face the river. The well-designed floorplan is suitable for both short-term rentals and full-time residency, with each bedroom featuring an ensuite bathroom and closet. The primary bedroom, situated on the second floor, features a private balcony that offers a serene view of the surrounding hills. Owners will have private access to the Frio River. Most furnishings are included.
Zillow last checked: 8 hours ago
Listing updated: October 03, 2025 at 05:06am
Listed by:
Carrie Chisum,
Solid Rock Real Estate
Bought with:
- Non-Member Sales
Non-member Sales
Source: KVMLS,MLS#: 119380
Facts & features
Interior
Bedrooms & bathrooms
- Bedrooms: 3
- Bathrooms: 3
- Full bathrooms: 3
Primary bedroom
- Level: Second
- Area: 390
- Dimensions: 13 x 30
Bedroom 2
- Level: First
- Area: 121
- Dimensions: 11 x 11
Bedroom 3
- Level: First
- Area: 169
- Dimensions: 13 x 13
Dining room
- Level: First
- Area: 144
- Dimensions: 9 x 16
Kitchen
- Level: First
- Area: 242
- Dimensions: 22 x 11
Living room
- Level: First
- Area: 540
- Dimensions: 30 x 18
Heating
- Central, Electric
Cooling
- Central Air, Electric
Appliances
- Included: Dishwasher, Dryer, Microwave, Electric Range, Refrigerator, Washer, Other, Electric Water Heater
- Laundry: Inside, Lower Level, First Level, Utility/Laundry Dimensions(4x6)
Features
- High Ceilings, Stairs/Steps, Walk-In Closet(s)
- Flooring: Tile
- Windows: Double Pane Windows
- Attic: Other
- Has fireplace: Yes
- Fireplace features: Living Room, Masonry, Wood Burning
Interior area
- Total structure area: 1,854
- Total interior livable area: 1,854 sqft
Property
Parking
- Parking features: No Garage/Carport
Features
- Levels: Two
- Stories: 2
- Patio & porch: Deck/Patio
- Exterior features: Stairs/Steps
- Has view: Yes
- Waterfront features: Water Access (Deeded), HOA Water Park
Lot
- Size: 1.03 Acres
- Features: Views, Wooded
- Topography: Sloping
Details
- Zoning: N/A
Construction
Type & style
- Home type: SingleFamily
- Architectural style: Hill Country
- Property subtype: Single Family Residence
Materials
- Rock
- Foundation: Slab
- Roof: Metal
Condition
- Year built: 2007
Utilities & green energy
- Sewer: Septic Tank
- Water: Central, Public, Concan WS
- Utilities for property: Electricity Connected, Phone Available, Other
Community & neighborhood
Security
- Security features: Smoke Detector(s)
Location
- Region: Concan
- Subdivision: Canyon Oaks
HOA & financial
HOA
- Has HOA: Yes
- HOA fee: $250 annually
Other
Other facts
- Listing terms: Cash,Conventional,FHA,VA Loan
- Road surface type: Asphalt
Price history
| Date | Event | Price |
|---|---|---|
| 10/2/2025 | Sold | -- |
Source: KVMLS #119380 Report a problem | ||
| 9/12/2025 | Contingent | $499,000$269/sqft |
Source: KVMLS #119380 Report a problem | ||
| 5/29/2025 | Listed for sale | $499,000$269/sqft |
Source: KVMLS #119380 Report a problem | ||
Public tax history
Tax history is unavailable.
Neighborhood: 78838
Nearby schools
GreatSchools rating
- 6/10Sabinal Elementary SchoolGrades: PK-6Distance: 19.3 mi
- NASabinal SecondaryGrades: 7-8Distance: 19.2 mi
- 4/10Sabinal SecondaryGrades: 9-12Distance: 19.2 mi
Schools provided by the listing agent
- Elementary: Sabinal
Source: KVMLS. This data may not be complete. We recommend contacting the local school district to confirm school assignments for this home.

