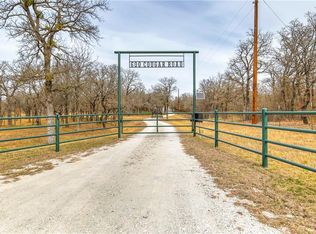Sold
Price Unknown
700 Cougar Rd, Lipan, TX 76462
4beds
2,461sqft
Farm, Single Family Residence
Built in 2000
9.13 Acres Lot
$739,800 Zestimate®
$--/sqft
$3,435 Estimated rent
Home value
$739,800
$688,000 - $799,000
$3,435/mo
Zestimate® history
Loading...
Owner options
Explore your selling options
What's special
Escape to your own slice of Texas paradise with this stunning custom-built home set on 9.13 acres of picturesque land in highly sought-after Brock ISD. Thoughtfully designed for comfort and style, this 3-bedroom, 2-bathroom main home and 1 bedroom, 1 bathroom connected casita offers flexible livability, perfect for modern living. Step inside to find hardwood and concrete floors, a wood-burning stone fireplace, and an amazing kitchen featuring a massive island, stainless steel appliances, and a gas cooktop—ideal for gathering and entertaining. Enjoy your morning coffee on one of three covered porches, each offering peaceful views of the gardens, pasture, coastal fields, and mature trees surrounding the homestead. The fully fenced and cross-fenced property is ready for livestock, while the 30x30 workshop with its own gated entrance provides ample space for hobbies or storage. But the real showstopper? Your backyard oasis, complete with a sparkling in-ground saltwater pool, a relaxing cabana, and plenty of space to soak up the Texas sunshine. Watch days turn into nights by the fire pit, within view of the seasonal creek and back acreage. This property strikes the perfect balance of privacy and convenience with easy access to Weatherford, Fort Worth, and beyond. Whether you’re looking for a peaceful retreat or a place to grow with, this is the ultimate country dream—schedule your private tour today!
Zillow last checked: 8 hours ago
Listing updated: September 10, 2025 at 01:26pm
Listed by:
David Chicotsky 0664696 817-731-8466,
Briggs Freeman Sotheby's Int'l 817-731-8466,
Michaela Chicotsky 0681675 817-897-6757,
Briggs Freeman Sotheby's Int'l
Bought with:
Jody Cameron-Knox
Fathom Realty, LLC
Source: NTREIS,MLS#: 20817079
Facts & features
Interior
Bedrooms & bathrooms
- Bedrooms: 4
- Bathrooms: 3
- Full bathrooms: 3
Primary bedroom
- Features: Dual Sinks, Garden Tub/Roman Tub, Linen Closet, Sitting Area in Primary, Separate Shower, Walk-In Closet(s)
- Level: First
- Dimensions: 14 x 19
Bedroom
- Level: First
- Dimensions: 12 x 12
Bedroom
- Level: First
- Dimensions: 13 x 13
Bedroom
- Level: First
- Dimensions: 11 x 12
Breakfast room nook
- Level: First
- Dimensions: 18 x 13
Den
- Features: Built-in Features
- Level: First
- Dimensions: 11 x 13
Kitchen
- Features: Breakfast Bar, Eat-in Kitchen
- Level: First
- Dimensions: 13 x 15
Living room
- Level: First
- Dimensions: 17 x 20
Heating
- Central, Electric
Cooling
- Central Air, Electric
Appliances
- Included: Convection Oven, Dishwasher, Electric Oven, Gas Cooktop, Disposal, Microwave
Features
- Built-in Features, Decorative/Designer Lighting Fixtures, Eat-in Kitchen, High Speed Internet, In-Law Floorplan, Kitchen Island, Multiple Master Suites, Pantry, Cable TV, Walk-In Closet(s)
- Flooring: Carpet, Concrete, Wood
- Has basement: No
- Number of fireplaces: 1
- Fireplace features: Wood Burning
Interior area
- Total interior livable area: 2,461 sqft
Property
Parking
- Total spaces: 2
- Parking features: Additional Parking, Circular Driveway, Garage, Gated, Private, RV Access/Parking, Garage Faces Side
- Attached garage spaces: 2
- Has uncovered spaces: Yes
Features
- Levels: One
- Stories: 1
- Patio & porch: Patio, Covered
- Exterior features: Courtyard, Outdoor Living Area, Other, Private Entrance, Private Yard, Rain Gutters, Storage
- Pool features: Cabana, Diving Board, Gunite, Heated, In Ground, Pool Cover, Pool, Pool Sweep, Pool/Spa Combo, Salt Water, Water Feature
- Has spa: Yes
- Spa features: Hot Tub
- Fencing: Cross Fenced,Gate,Pipe
Lot
- Size: 9.13 Acres
- Features: Acreage, Back Yard, Lawn, Landscaped, Pasture, Many Trees
Details
- Additional structures: Cabana, Guest House, Storage, Workshop
- Parcel number: R000071202
Construction
Type & style
- Home type: SingleFamily
- Architectural style: Traditional,Detached,Farmhouse
- Property subtype: Farm, Single Family Residence
Materials
- Brick, Rock, Stone
- Foundation: Slab
- Roof: Composition
Condition
- Year built: 2000
Utilities & green energy
- Sewer: Aerobic Septic
- Water: Community/Coop
- Utilities for property: Septic Available, Water Available, Cable Available
Community & neighborhood
Security
- Security features: Security System, Smoke Detector(s)
Location
- Region: Lipan
- Subdivision: ACRES: 9.13 ABST: 32 SURVEY: BLANTON ELIJAH
Other
Other facts
- Listing terms: Cash,Conventional,FHA,VA Loan
Price history
| Date | Event | Price |
|---|---|---|
| 9/4/2025 | Sold | -- |
Source: NTREIS #20817079 Report a problem | ||
| 8/12/2025 | Pending sale | $785,000$319/sqft |
Source: NTREIS #20817079 Report a problem | ||
| 8/5/2025 | Contingent | $785,000$319/sqft |
Source: NTREIS #20817079 Report a problem | ||
| 6/13/2025 | Price change | $785,000-6.5%$319/sqft |
Source: NTREIS #20817079 Report a problem | ||
| 3/13/2025 | Price change | $840,000-4%$341/sqft |
Source: NTREIS #20817079 Report a problem | ||
Public tax history
| Year | Property taxes | Tax assessment |
|---|---|---|
| 2025 | $5,363 -2.3% | $390,790 +7.2% |
| 2024 | $5,488 -18.3% | $364,600 |
| 2023 | $6,719 +2.3% | $364,600 +12.6% |
Find assessor info on the county website
Neighborhood: 76462
Nearby schools
GreatSchools rating
- NABrock Elementary SchoolGrades: PK-2Distance: 5.6 mi
- 8/10Brock Junior High SchoolGrades: 6-8Distance: 5.9 mi
- 8/10Brock High SchoolGrades: 9-12Distance: 5.3 mi
Schools provided by the listing agent
- Elementary: Brock
- Middle: Brock
- High: Brock
- District: Brock ISD
Source: NTREIS. This data may not be complete. We recommend contacting the local school district to confirm school assignments for this home.
Get a cash offer in 3 minutes
Find out how much your home could sell for in as little as 3 minutes with a no-obligation cash offer.
Estimated market value$739,800
Get a cash offer in 3 minutes
Find out how much your home could sell for in as little as 3 minutes with a no-obligation cash offer.
Estimated market value
$739,800
