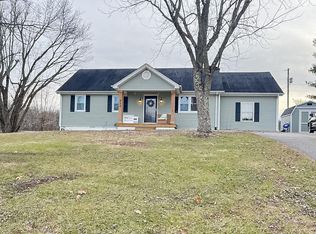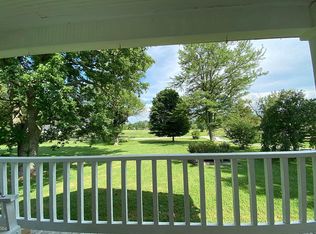Sold for $795,000
$795,000
700 Dreyfus Rd, Berea, KY 40403
5beds
4,277sqft
Single Family Residence
Built in ----
12 Acres Lot
$802,300 Zestimate®
$186/sqft
$2,701 Estimated rent
Home value
$802,300
$682,000 - $947,000
$2,701/mo
Zestimate® history
Loading...
Owner options
Explore your selling options
What's special
Southern Charm country living in your 5 bedroom (2 suites) 4 bath... childhood dream place... with a professional chef kitchen, vaulted and 9-ft ceilings, wraparound deck. Meticulously maintained, every inch First class!
1800 acres of Kentucky Sportsman's Paradise adjoins farm, with hiking trails, beaver pond fishing, horseback trails. Ride out your gate to the Miller-Welch Wildlife Management Area sanctuary, a hidden Kentucky treasure,. Check out everything that Miller-Welch offers here! https://app.fw.ky.gov/public_lands_search/detail.aspx?Kdfwr_id=15
There is plenty of opportunity to enjoy your every hobby and outdoor pleasure, including a three-car garage with automatic overhead doors, a four-bay covered equipment/boat shed, four horse stall barn, top of the line dog kennels.
Wrought iron remote control entry gates, fenced with four-board wire mesh around the home/barn.
Own one of a kind Bear Pond Farm, nothing else like it. Bear Pond (because the pond is shaped like a bear) boasts a stocked fishing pond and multiple gaggles of goslings. Nothing needed, start your dream rural lifestyle today
Zillow last checked: 8 hours ago
Listing updated: September 07, 2025 at 10:17pm
Listed by:
Jonah Mitchell 859-887-8870,
Jonah Mitchell Real Estate & Auction
Bought with:
Bethany Kraatz, 222427
EXP Realty, LLC
Source: Imagine MLS,MLS#: 25007505
Facts & features
Interior
Bedrooms & bathrooms
- Bedrooms: 5
- Bathrooms: 4
- Full bathrooms: 4
Primary bedroom
- Level: First
Bedroom 1
- Level: Second
Bedroom 2
- Level: Second
Bedroom 3
- Level: Second
Bedroom 4
- Level: Second
Bathroom 1
- Description: Full Bath
- Level: First
Bathroom 2
- Description: Full Bath
- Level: First
Bathroom 3
- Description: Full Bath
- Level: Second
Bathroom 4
- Description: Full Bath
- Level: Second
Dining room
- Level: First
Dining room
- Level: First
Great room
- Level: First
Great room
- Level: First
Kitchen
- Level: Second
Living room
- Level: First
Living room
- Level: First
Office
- Level: First
Other
- Description: Storage Room
- Level: Second
Other
- Description: Storage Room
- Level: Second
Utility room
- Level: First
Heating
- Electric, Geothermal
Cooling
- Electric, Geothermal
Appliances
- Included: Double Oven, Dishwasher, Refrigerator, Trash Compactor, Range
- Laundry: Electric Dryer Hookup, Main Level, Washer Hookup
Features
- Breakfast Bar, Eat-in Kitchen, In-Law Floorplan, Master Downstairs, Walk-In Closet(s), Ceiling Fan(s), Soaking Tub
- Flooring: Carpet, Hardwood, Tile
- Windows: Skylight(s), Window Treatments, Blinds, Screens
- Basement: Concrete,Interior Entry,Partial,Unfinished
- Has fireplace: No
Interior area
- Total structure area: 4,277
- Total interior livable area: 4,277 sqft
- Finished area above ground: 4,277
- Finished area below ground: 0
Property
Parking
- Total spaces: 3
- Parking features: Detached Garage, Garage Door Opener
- Garage spaces: 3
- Has uncovered spaces: Yes
Features
- Levels: One and One Half
- Patio & porch: Deck, Porch
- Fencing: Wood
- Has view: Yes
- View description: Rural, Trees/Woods
Lot
- Size: 12 Acres
Details
- Additional structures: Barn(s), Shed(s), Stable(s)
- Parcel number: 009700000016
- Horses can be raised: Yes
Construction
Type & style
- Home type: SingleFamily
- Property subtype: Single Family Residence
Materials
- Brick Veneer, Vinyl Siding
- Foundation: Block
- Roof: Shingle
Condition
- New construction: No
Utilities & green energy
- Sewer: Septic Tank
- Water: Public
- Utilities for property: Electricity Connected, Water Connected
Community & neighborhood
Security
- Security features: Security System Owned
Community
- Community features: Park
Location
- Region: Berea
- Subdivision: Rural
Price history
| Date | Event | Price |
|---|---|---|
| 8/8/2025 | Sold | $795,000$186/sqft |
Source: | ||
| 7/9/2025 | Pending sale | $795,000$186/sqft |
Source: | ||
| 6/6/2025 | Listed for sale | $795,000$186/sqft |
Source: | ||
| 6/6/2025 | Contingent | $795,000$186/sqft |
Source: | ||
| 5/30/2025 | Price change | $795,000-11.2%$186/sqft |
Source: | ||
Public tax history
| Year | Property taxes | Tax assessment |
|---|---|---|
| 2023 | $4,211 -1.6% | $480,500 |
| 2022 | $4,281 -1.8% | $480,500 |
| 2021 | $4,360 -3.1% | $480,500 |
Find assessor info on the county website
Neighborhood: 40403
Nearby schools
GreatSchools rating
- 7/10Kingston Elementary SchoolGrades: PK-5Distance: 2.4 mi
- 10/10Farristown Middle SchoolGrades: 6-8Distance: 5.7 mi
- 8/10Madison Southern High SchoolGrades: 9-12Distance: 5.8 mi
Schools provided by the listing agent
- Elementary: Kingston
- Middle: Farristown
- High: Madison So
Source: Imagine MLS. This data may not be complete. We recommend contacting the local school district to confirm school assignments for this home.
Get pre-qualified for a loan
At Zillow Home Loans, we can pre-qualify you in as little as 5 minutes with no impact to your credit score.An equal housing lender. NMLS #10287.

