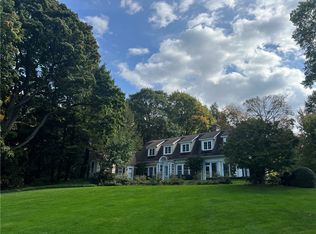Phenomenal Fairview lake community property! Private beach rights included! This home is a one of a kind home, nothing like it anywhere! Situated on private 4.58 acres, Fairview SD, featuring a 792 square feet kitchen re-design that you wont believe until you see it! All high end cabinetry, appliances, and marble counters! This home has been lovingly cared for, and features a flexible floorplan to suit your every need! Also on the property is a lovely guest house, for those long weekend guests!
This property is off market, which means it's not currently listed for sale or rent on Zillow. This may be different from what's available on other websites or public sources.

