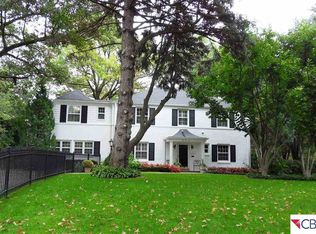Sold for $1,700,000 on 02/28/23
$1,700,000
700 Fairacres Rd, Omaha, NE 68132
5beds
4,785sqft
Single Family Residence
Built in 1939
0.43 Acres Lot
$1,675,200 Zestimate®
$355/sqft
$3,923 Estimated rent
Maximize your home sale
Get more eyes on your listing so you can sell faster and for more.
Home value
$1,675,200
$1.47M - $1.89M
$3,923/mo
Zestimate® history
Loading...
Owner options
Explore your selling options
What's special
Showings begin Sun. Jan 29 at 1 at the open house. Exquisite 2 Story w/ a gated driveway in Fairacres is walking distance to downtown Dundee. Completely remodeled w/ dazzling designer finishes while maintaining its historic charm. Open floor plan & wood floors makes for a bright & airy feel. High quality windows keep the interior peaceful. Kitchen has oversized 12’ island, quartz countertops & GE Café appliances. Multiple places to entertain or relax. Living room w/ a wood burning fireplace & sunken sitting room w/ an electric fireplace. Sunroom is a cozy place to enjoy a cup of coffee. 2nd floor includes a primary suite w/ stunning bathroom has a soaking tub, shower, heated floors & 2 sinks. 3 other beds on 2nd floor. 1 w/ a private bath & the others share a Jack & Jill bath. Basement perfect for entertaining w/ bar, 5th bed & full bath. Backyard oasis landscaping was designed for privacy, sound protection & beauty while enjoying the deck & patio w/ firepit overlooking the flat yard.
Zillow last checked: 8 hours ago
Listing updated: April 13, 2024 at 05:42am
Listed by:
Megan Bengtson 402-740-5519,
PJ Morgan Real Estate
Bought with:
Trina Leech, 20200607
BHHS Ambassador Real Estate
Source: GPRMLS,MLS#: 22301792
Facts & features
Interior
Bedrooms & bathrooms
- Bedrooms: 5
- Bathrooms: 5
- Full bathrooms: 2
- 3/4 bathrooms: 1
- 1/2 bathrooms: 1
- Partial bathrooms: 1
- Main level bathrooms: 1
Primary bedroom
- Features: Wall/Wall Carpeting, Window Covering, Walk-In Closet(s)
- Level: Main
- Area: 207.82
- Dimensions: 16.11 x 12.9
Bedroom 2
- Features: Window Covering, Bay/Bow Windows, Ceiling Fan(s), Walk-In Closet(s)
- Level: Main
- Area: 166.77
- Dimensions: 10.9 x 15.3
Bedroom 3
- Features: Wood Floor, Window Covering, Ceiling Fan(s), Walk-In Closet(s)
- Level: Second
- Area: 167.76
- Dimensions: 15.1 x 11.11
Bedroom 4
- Features: Wood Floor, Window Covering, Ceiling Fan(s), Walk-In Closet(s)
- Level: Second
- Area: 148.03
- Dimensions: 13.1 x 11.3
Bedroom 5
- Features: Wall/Wall Carpeting, Walk-In Closet(s)
- Level: Basement
- Area: 271.7
- Dimensions: 19 x 14.3
Primary bathroom
- Features: Full, Shower, Double Sinks
Dining room
- Features: Wood Floor
- Level: Main
- Area: 228.01
- Dimensions: 15.1 x 15.1
Kitchen
- Features: Wood Floor, Dining Area, Pantry
- Level: Main
- Area: 553.32
- Dimensions: 29 x 19.08
Living room
- Features: Wood Floor, Window Covering, Fireplace
- Level: Main
- Area: 373.76
- Dimensions: 25.6 x 14.6
Basement
- Area: 1483
Office
- Features: Wood Floor, Window Covering
- Level: Main
- Area: 102.11
- Dimensions: 10.11 x 10.1
Heating
- Natural Gas, Forced Air
Cooling
- Central Air
Appliances
- Included: Range, Refrigerator, Washer, Dishwasher, Dryer, Disposal, Microwave, Double Oven, Cooktop
Features
- Two Story Entry, Ceiling Fan(s), Formal Dining Room, Jack and Jill Bath, Pantry
- Flooring: Wood, Carpet
- Windows: Window Coverings
- Basement: Finished
- Number of fireplaces: 3
- Fireplace features: Recreation Room, Living Room, Wood Burning, Electric
Interior area
- Total structure area: 4,785
- Total interior livable area: 4,785 sqft
- Finished area above ground: 3,349
- Finished area below ground: 1,436
Property
Parking
- Total spaces: 2
- Parking features: Detached, Garage Door Opener
- Garage spaces: 2
Features
- Levels: Two
- Patio & porch: Patio, Deck
- Exterior features: Sprinkler System, Lighting
- Fencing: Wood,Full,Privacy,Iron
Lot
- Size: 0.43 Acres
- Dimensions: 120 x 150 x 120 x 165.2
- Features: Over 1/4 up to 1/2 Acre, Corner Lot
Details
- Parcel number: 1029510000
- Other equipment: Sump Pump
Construction
Type & style
- Home type: SingleFamily
- Architectural style: Traditional
- Property subtype: Single Family Residence
Materials
- Brick
- Foundation: Block
- Roof: Composition
Condition
- Not New and NOT a Model
- New construction: No
- Year built: 1939
Utilities & green energy
- Sewer: Public Sewer
- Water: Public
- Utilities for property: Cable Available, Natural Gas Available, Water Available, Sewer Available, Phone Available
Community & neighborhood
Security
- Security features: Security System
Location
- Region: Omaha
- Subdivision: Fairacres
Other
Other facts
- Listing terms: Conventional,Cash
- Ownership: Fee Simple
Price history
| Date | Event | Price |
|---|---|---|
| 2/28/2023 | Sold | $1,700,000+6.3%$355/sqft |
Source: | ||
| 1/30/2023 | Pending sale | $1,600,000$334/sqft |
Source: | ||
| 1/27/2023 | Listed for sale | $1,600,000+14.3%$334/sqft |
Source: | ||
| 2/12/2021 | Sold | $1,400,000-3.4%$293/sqft |
Source: | ||
| 1/11/2021 | Pending sale | $1,450,000$303/sqft |
Source: | ||
Public tax history
| Year | Property taxes | Tax assessment |
|---|---|---|
| 2024 | $17,526 -23.4% | $1,083,800 |
| 2023 | $22,866 +9.4% | $1,083,800 +10.7% |
| 2022 | $20,904 +15.7% | $979,300 +14.8% |
Find assessor info on the county website
Neighborhood: Western Hills
Nearby schools
GreatSchools rating
- 5/10Western Hills Magnet CenterGrades: PK-6Distance: 0.3 mi
- 4/10Lewis & Clark Middle SchoolGrades: 6-8Distance: 0.4 mi
- 5/10Central High SchoolGrades: 9-12Distance: 3.5 mi
Schools provided by the listing agent
- Elementary: Western Hills
- Middle: Lewis and Clark
- High: Central
- District: Omaha
Source: GPRMLS. This data may not be complete. We recommend contacting the local school district to confirm school assignments for this home.

Get pre-qualified for a loan
At Zillow Home Loans, we can pre-qualify you in as little as 5 minutes with no impact to your credit score.An equal housing lender. NMLS #10287.
Sell for more on Zillow
Get a free Zillow Showcase℠ listing and you could sell for .
$1,675,200
2% more+ $33,504
With Zillow Showcase(estimated)
$1,708,704