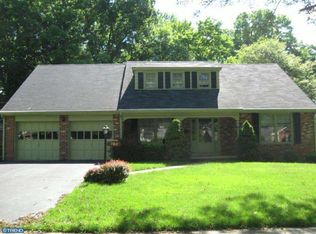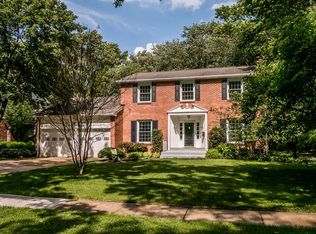Sold for $552,500
$552,500
700 Halstead Rd, Wilmington, DE 19803
4beds
2,375sqft
Single Family Residence
Built in 1964
0.4 Acres Lot
$-- Zestimate®
$233/sqft
$3,047 Estimated rent
Home value
Not available
Estimated sales range
Not available
$3,047/mo
Zestimate® history
Loading...
Owner options
Explore your selling options
What's special
Welcome to this beautifully maintained 4-bedroom, 2.5-bath, colonial home nestled in one of the area’s most highly desirable communities. Lovingly owned by the same family for 50 years, this classic home sits on a private, flat and handsomely landscaped lot backing to peaceful woods—offering both charm and tranquility. Step inside to find stunning hardwood floors throughout, solid wood six-panel doors, and gracious formal living and dining rooms adorned with plantation shutters. The spacious living room and cozy family room each feature a fireplace, while French doors from the family room open to a screened-in porch with a slate floor that spans nearly the full length of the home—perfect for relaxing or entertaining while overlooking the lush, tree-lined backyard. The newly renovated kitchen is both stylish and functional, featuring 40” cabinetry, granite countertops, stainless steel appliances, and a layout designed for everyday living and entertaining. A convenient first-floor laundry room adds to the home's practicality. Upstairs, you'll find four generously sized bedrooms and two updated full baths. The primary suite offers a private en suite bath with tasteful tile accents, while the hall bath features a modern vanity and updated finishes. The lower-level rec room provides even more living and or entertaining space with versatility and a tremendous about of storage space finishing off this lower level. Some additional upgrades-windows have been replaced throughout, shutters freshly painted, new hot water heater, and new French drain with sump pump in lower level. Enjoy a community with sidewalks and access to walking paths. Ideally located near shopping, restaurants, parks, and more—this is truly a classic colonial in a picture-perfect setting. Don’t miss this rare opportunity to own a cherished home in an exceptional location!
Zillow last checked: 8 hours ago
Listing updated: September 16, 2025 at 07:37am
Listed by:
Andrea Levy 302-598-0141,
Long & Foster Real Estate, Inc.,
Listing Team: Christopher Levy Group, Co-Listing Team: Christopher Levy Group,Co-Listing Agent: Heather L Palmer 302-229-9438,
Long & Foster Real Estate, Inc.
Bought with:
Nicholas Baldini, RA-0020226
Patterson-Schwartz-Hockessin
Source: Bright MLS,MLS#: DENC2085126
Facts & features
Interior
Bedrooms & bathrooms
- Bedrooms: 4
- Bathrooms: 3
- Full bathrooms: 2
- 1/2 bathrooms: 1
Primary bedroom
- Level: Upper
- Area: 231 Square Feet
- Dimensions: 21 x 11
Bedroom 2
- Level: Upper
- Area: 156 Square Feet
- Dimensions: 13 x 12
Bedroom 3
- Level: Upper
- Area: 154 Square Feet
- Dimensions: 14 x 11
Bedroom 4
- Level: Upper
- Area: 132 Square Feet
- Dimensions: 12 x 11
Dining room
- Level: Main
- Area: 154 Square Feet
- Dimensions: 14 x 11
Family room
- Level: Main
- Area: 252 Square Feet
- Dimensions: 21 x 12
Kitchen
- Level: Main
- Area: 209 Square Feet
- Dimensions: 19 x 11
Living room
- Level: Main
- Area: 312 Square Feet
- Dimensions: 24 x 13
Heating
- Forced Air, Natural Gas
Cooling
- Central Air, Electric
Appliances
- Included: Microwave, Dishwasher, Dryer, Ice Maker, Oven, Refrigerator, Stainless Steel Appliance(s), Washer, Gas Water Heater
- Laundry: Main Level
Features
- Breakfast Area, Ceiling Fan(s), Chair Railings, Family Room Off Kitchen, Formal/Separate Dining Room, Eat-in Kitchen, Kitchen - Table Space, Primary Bath(s), Recessed Lighting, Upgraded Countertops, Beamed Ceilings
- Flooring: Carpet, Ceramic Tile, Wood
- Windows: Skylight(s)
- Basement: Interior Entry,Partially Finished,Sump Pump
- Number of fireplaces: 2
- Fireplace features: Brick
Interior area
- Total structure area: 2,375
- Total interior livable area: 2,375 sqft
- Finished area above ground: 2,375
- Finished area below ground: 0
Property
Parking
- Total spaces: 6
- Parking features: Inside Entrance, Attached, Driveway
- Attached garage spaces: 2
- Uncovered spaces: 4
Accessibility
- Accessibility features: None
Features
- Levels: Two
- Stories: 2
- Patio & porch: Porch, Screened
- Pool features: None
Lot
- Size: 0.40 Acres
- Dimensions: 81.00 x 214.60
Details
- Additional structures: Above Grade, Below Grade
- Parcel number: 06077.00261
- Zoning: NC10
- Special conditions: Standard
Construction
Type & style
- Home type: SingleFamily
- Architectural style: Colonial
- Property subtype: Single Family Residence
Materials
- Brick
- Foundation: Block
- Roof: Shingle
Condition
- New construction: No
- Year built: 1964
Utilities & green energy
- Electric: Circuit Breakers
- Sewer: Public Sewer
- Water: Public
Community & neighborhood
Security
- Security features: Carbon Monoxide Detector(s)
Location
- Region: Wilmington
- Subdivision: Sharpley
HOA & financial
HOA
- Has HOA: Yes
- HOA fee: $120 annually
Other
Other facts
- Listing agreement: Exclusive Right To Sell
- Listing terms: Cash,Conventional
- Ownership: Fee Simple
Price history
| Date | Event | Price |
|---|---|---|
| 11/26/2025 | Sold | $552,500-12.6%$233/sqft |
Source: Public Record Report a problem | ||
| 9/16/2025 | Sold | $632,500-2.4%$266/sqft |
Source: | ||
| 8/18/2025 | Contingent | $648,000$273/sqft |
Source: | ||
| 8/12/2025 | Price change | $648,000-1.5%$273/sqft |
Source: | ||
| 7/22/2025 | Price change | $658,000-4.4%$277/sqft |
Source: | ||
Public tax history
| Year | Property taxes | Tax assessment |
|---|---|---|
| 2025 | -- | $591,200 +365.9% |
| 2024 | $3,916 +11.2% | $126,900 |
| 2023 | $3,521 -1.6% | $126,900 |
Find assessor info on the county website
Neighborhood: 19803
Nearby schools
GreatSchools rating
- 8/10Lombardy Elementary SchoolGrades: K-5Distance: 1.2 mi
- 4/10Springer Middle SchoolGrades: 6-8Distance: 0.8 mi
- 9/10Brandywine High SchoolGrades: 9-12Distance: 1.5 mi
Schools provided by the listing agent
- Elementary: Lombardy
- Middle: Springer
- High: Brandywine
- District: Brandywine
Source: Bright MLS. This data may not be complete. We recommend contacting the local school district to confirm school assignments for this home.
Get pre-qualified for a loan
At Zillow Home Loans, we can pre-qualify you in as little as 5 minutes with no impact to your credit score.An equal housing lender. NMLS #10287.

