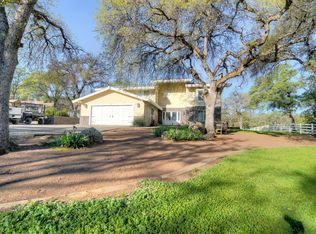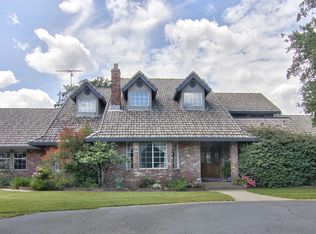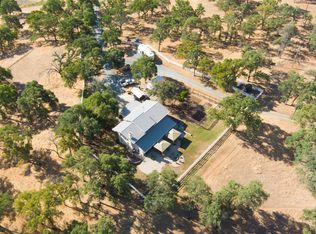Closed
$1,310,000
700 Karchner Rd, Lincoln, CA 95648
4beds
4,172sqft
Single Family Residence
Built in 1990
20.3 Acres Lot
$1,308,100 Zestimate®
$314/sqft
$4,524 Estimated rent
Home value
$1,308,100
$1.20M - $1.41M
$4,524/mo
Zestimate® history
Loading...
Owner options
Explore your selling options
What's special
Escape to Serenity on 20 Acres of Bliss. Leave the world behind and find your peaceful haven on this breathtaking 20-acre estate, where rolling hills, stunning views, & serene surroundings willcaptivate your senses and soothe your soul.Enjoy complete seclusion on this picturesque property, perfectly positioned for relaxation and recreation, yet just 20 minutes from shopping and amenities. *Take a moment to unwind by the serene pond, complete with dock, waterfall, and tranquil surroundings, perfect for fishing, reflection, or simply enjoying the beauty of nature.Delight in the amenities tailored for equestrian enthusiasts, including: + 90-foot laser-leveled arena + Pastures with dedicated horse setups + Fenced and cross-fenced land for safety and security *Bring your horses and enjoy the ultimate equestrian experience on this stunning property.Enjoy the peace of mind that comes with a strong well, 15-kilowatt solar system, backup generator with dedicated propane tank, ensuring self-sufficiency and practicality. *Add to the charm of this pastoral retreat with a chicken coop and outdoor gun range, perfect for outdoor enthusiasts.
Zillow last checked: 8 hours ago
Listing updated: September 30, 2025 at 03:42pm
Listed by:
Jane Miller DRE #00640671 916-799-7397,
Coldwell Banker Realty
Bought with:
Audrey Murphy, DRE #01865349
eXp Realty of Northern California, Inc.
Source: MetroList Services of CA,MLS#: 225038501Originating MLS: MetroList Services, Inc.
Facts & features
Interior
Bedrooms & bathrooms
- Bedrooms: 4
- Bathrooms: 4
- Full bathrooms: 4
Primary bedroom
- Features: Ground Floor, Walk-In Closet
Primary bathroom
- Features: Closet, Shower Stall(s), Double Vanity, Jetted Tub, Tile, Window
Dining room
- Features: Formal Room
Kitchen
- Features: Breakfast Room, Pantry Closet, Tile Counters
Heating
- Central, Propane Stove, Fireplace(s), MultiUnits, Zoned
Cooling
- Ceiling Fan(s), Central Air, Whole House Fan, Multi Units, Zoned
Appliances
- Included: Range Hood, Trash Compactor, Dishwasher, Disposal, Microwave, Double Oven, Electric Cooktop
- Laundry: Laundry Room, Cabinets, Laundry Chute, Sink, Ground Floor, Inside Room
Features
- Central Vacuum
- Flooring: Carpet, Laminate, Tile, Vinyl
- Number of fireplaces: 1
- Fireplace features: Brick, Circulating, Living Room, Wood Burning
Interior area
- Total interior livable area: 4,172 sqft
Property
Parking
- Total spaces: 5
- Parking features: Attached, Detached, Garage Door Opener, Garage Faces Side, Interior Access, Gated, Driveway
- Attached garage spaces: 5
- Has uncovered spaces: Yes
Features
- Stories: 2
- Exterior features: Balcony, Fire Pit
- Has spa: Yes
- Spa features: Bath
- Fencing: Cross Fenced,Fenced,Full,Gated Driveway/Sidewalks
- Waterfront features: Pond
Lot
- Size: 20.30 Acres
- Features: Auto Sprinkler F&R, Dead End, Shape Regular, Landscape Back, Landscape Front
Details
- Additional structures: Second Garage, Shed(s), Storage, Outbuilding
- Parcel number: 018060032000
- Zoning description: FBX
- Special conditions: Standard
- Other equipment: Satellite Dish
Construction
Type & style
- Home type: SingleFamily
- Architectural style: Ranch,Traditional
- Property subtype: Single Family Residence
Materials
- Brick, Stucco, Frame
- Foundation: Slab
- Roof: Composition
Condition
- Year built: 1990
Details
- Builder name: Ron Ward
Utilities & green energy
- Sewer: Septic Connected
- Water: Well
- Utilities for property: Solar, Internet Available, Propane Tank Leased
Green energy
- Energy generation: Solar
Community & neighborhood
Location
- Region: Lincoln
Other
Other facts
- Road surface type: Gravel
Price history
| Date | Event | Price |
|---|---|---|
| 9/30/2025 | Sold | $1,310,000+0.8%$314/sqft |
Source: MetroList Services of CA #225038501 Report a problem | ||
| 9/4/2025 | Pending sale | $1,299,000$311/sqft |
Source: MetroList Services of CA #225038501 Report a problem | ||
| 7/22/2025 | Price change | $1,299,000-2.7%$311/sqft |
Source: MetroList Services of CA #225038501 Report a problem | ||
| 7/1/2025 | Price change | $1,335,000-6.6%$320/sqft |
Source: MetroList Services of CA #225038501 Report a problem | ||
| 6/21/2025 | Price change | $1,429,000-1.7%$343/sqft |
Source: MetroList Services of CA #225038501 Report a problem | ||
Public tax history
Tax history is unavailable.
Neighborhood: 95648
Nearby schools
GreatSchools rating
- 5/10Carlin C. Coppin Elementary SchoolGrades: K-5Distance: 8.9 mi
- 5/10Glen Edwards Middle SchoolGrades: 6-8Distance: 9.8 mi
- 6/10Lincoln High SchoolGrades: 9-12Distance: 9.3 mi
Get a cash offer in 3 minutes
Find out how much your home could sell for in as little as 3 minutes with a no-obligation cash offer.
Estimated market value$1,308,100
Get a cash offer in 3 minutes
Find out how much your home could sell for in as little as 3 minutes with a no-obligation cash offer.
Estimated market value
$1,308,100


